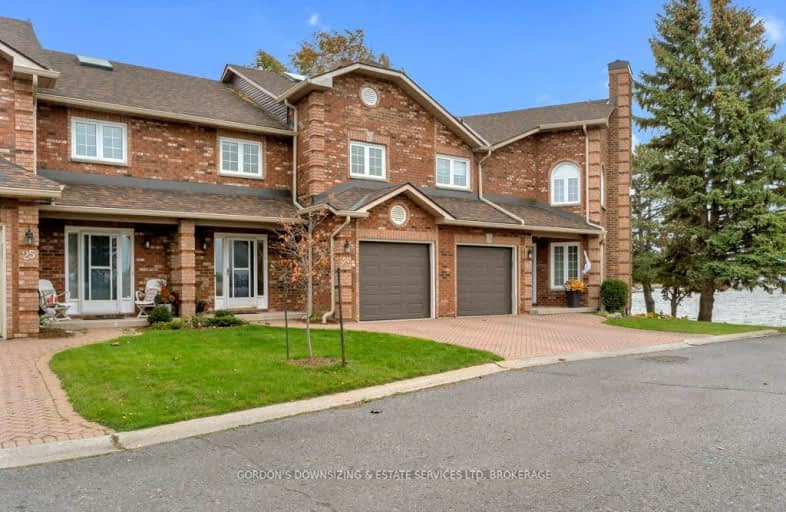Car-Dependent
- Almost all errands require a car.
8
/100
Some Transit
- Most errands require a car.
46
/100
Bikeable
- Some errands can be accomplished on bike.
61
/100

École élémentaire publique Mille-Iles
Elementary: Public
2.82 km
St Thomas More Catholic School
Elementary: Catholic
2.15 km
Centennial Public School
Elementary: Public
2.10 km
Calvin Park Public School
Elementary: Public
2.63 km
Polson Park Public School
Elementary: Public
1.97 km
École élémentaire publique Madeleine-de-Roybon
Elementary: Public
2.80 km
École secondaire publique Mille-Iles
Secondary: Public
2.81 km
Limestone School of Community Education
Secondary: Public
2.53 km
Loyola Community Learning Centre
Secondary: Catholic
3.57 km
Loyalist Collegiate and Vocational Institute
Secondary: Public
2.62 km
Kingston Collegiate and Vocational Institute
Secondary: Public
3.46 km
Frontenac Secondary School
Secondary: Public
3.63 km
-
Lake Ontario Park
1000 King St W (Country Club Dr), Kingston ON K7M 8H3 0.44km -
Newcourt Park
1.34km -
Runnymede Park
Kingston ON K7M 2A2 1.97km
-
CIBC
535 Union St, Kingston ON K7L 3N6 2.1km -
BMO Bank of Montreal
1300 Bath Rd, Kingston ON K7M 4X4 2.24km -
CIBC
1396 Bath Rd, Kingston ON K7M 4X6 2.34km


