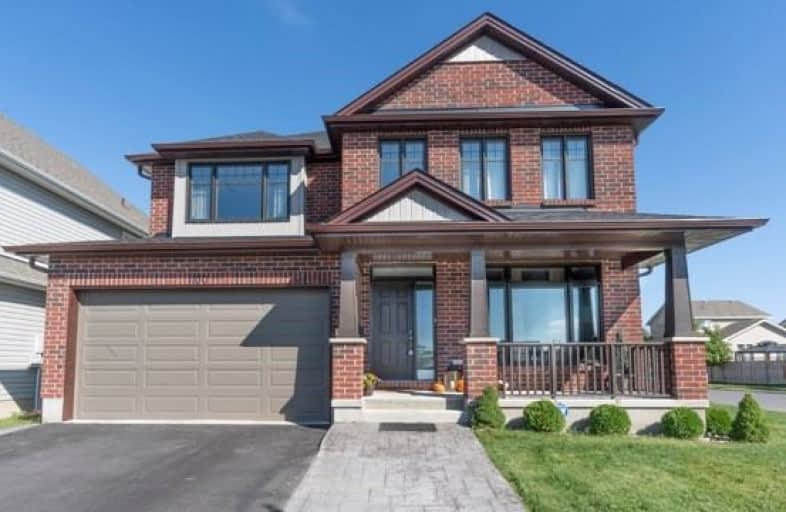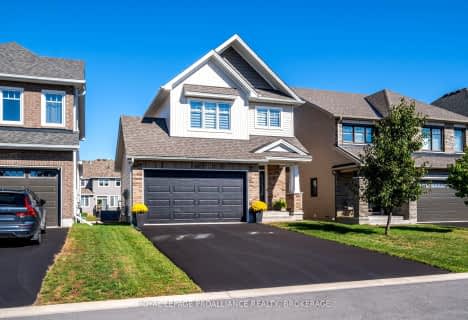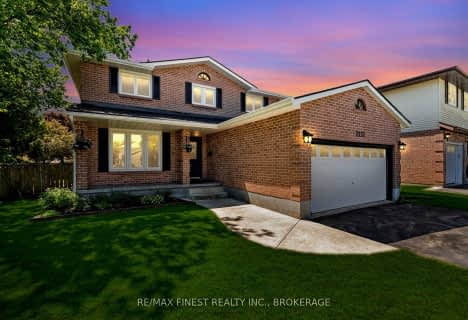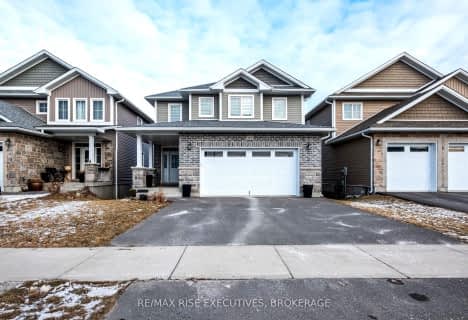
John XXIII Catholic School
Elementary: CatholicArchbishop O'Sullivan Catholic School
Elementary: CatholicMother Teresa Catholic School
Elementary: CatholicBayridge Public School
Elementary: PublicLancaster Drive Public School
Elementary: PublicCataraqui Woods Elementary School
Elementary: PublicÉcole secondaire publique Mille-Iles
Secondary: PublicÉcole secondaire catholique Marie-Rivier
Secondary: CatholicLoyola Community Learning Centre
Secondary: CatholicBayridge Secondary School
Secondary: PublicFrontenac Secondary School
Secondary: PublicHoly Cross Catholic Secondary School
Secondary: Catholic- 4 bath
- 4 bed
- 2000 sqft
1131 WINTERGREEN Crescent, Kingston, Ontario • K7P 2G3 • City Northwest
- 3 bath
- 4 bed
- 2000 sqft
LOT E-1315 TURNBULL Way, Kingston, Ontario • K7P 0T3 • City Northwest
- 3 bath
- 4 bed
- 1500 sqft
1225 Humberside Drive, Kingston, Ontario • K7P 2J2 • North of Taylor-Kidd Blvd
- 3 bath
- 4 bed
- 1500 sqft
1001 Lombardy Street, Kingston, Ontario • K7M 8M7 • South of Taylor-Kidd Blvd












