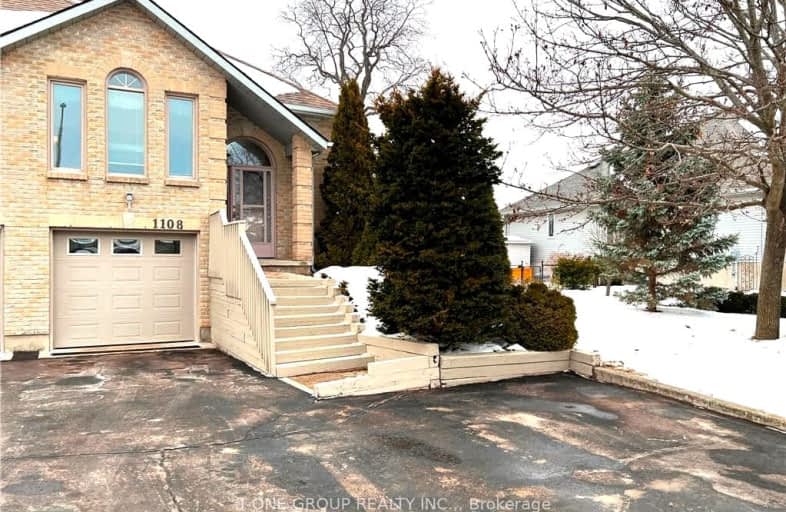Car-Dependent
- Most errands require a car.
Some Transit
- Most errands require a car.
Somewhat Bikeable
- Most errands require a car.

Collins Bay Public School
Elementary: PublicJohn XXIII Catholic School
Elementary: CatholicTruedell Public School
Elementary: PublicArchbishop O'Sullivan Catholic School
Elementary: CatholicMother Teresa Catholic School
Elementary: CatholicBayridge Public School
Elementary: PublicÉcole secondaire publique Mille-Iles
Secondary: PublicLimestone School of Community Education
Secondary: PublicLoyola Community Learning Centre
Secondary: CatholicBayridge Secondary School
Secondary: PublicFrontenac Secondary School
Secondary: PublicHoly Cross Catholic Secondary School
Secondary: Catholic-
Rotary Park
1282 Coverdale Dr, Kingston ON 0.77km -
Hudson Park
Kingston ON 1.14km -
Ashton Park
704 Milford Dr, Kingston ON 1.53km
-
TD Bank Financial Group
774 Strand Blvd, Kingston ON K7P 2P2 1.55km -
TD Canada Trust ATM
774 Strand Blvd, Kingston ON K7P 2P2 1.55km -
Kawartha Credit Union
775 Strand Blvd (Taylor-Kidd Blvd.), Kingston ON K7P 2S7 1.6km


