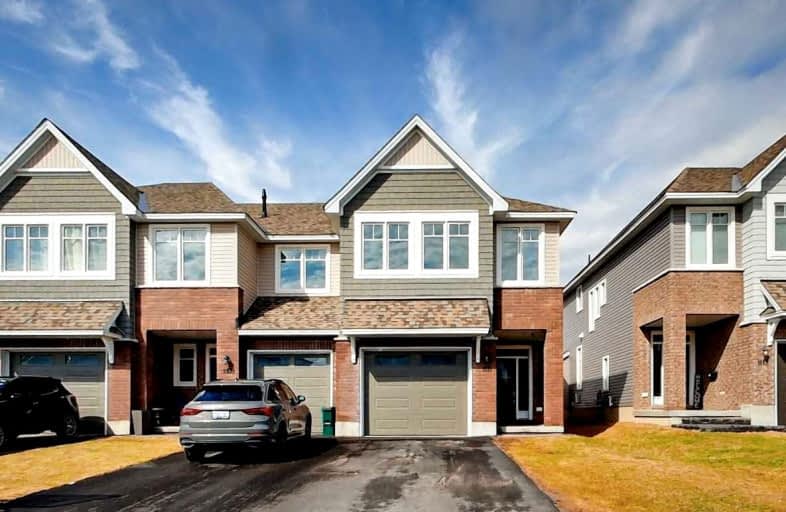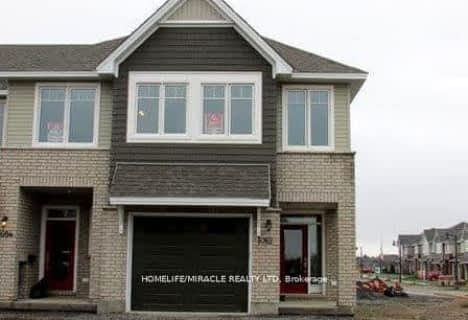Removed on Aug 17, 2022
Note: Property is not currently for sale or for rent.

-
Type: Att/Row/Twnhouse
-
Style: 2-Storey
-
Size: 1500 sqft
-
Lease Term: 1 Year
-
Possession: Immediate
-
All Inclusive: N
-
Lot Size: 25.8 x 105 Feet
-
Age: 0-5 years
-
Days on Site: 27 Days
-
Added: Jul 21, 2022 (3 weeks on market)
-
Updated:
-
Last Checked: 2 months ago
-
MLS®#: X5706101
-
Listed By: Homelife/miracle realty ltd, brokerage
Stunning Corner Unit Executive Townhome.Coveted Cambridge Model. Two Years Old, 2155 Sq/Ft Of Luxurious Living Space. Massive Kitchen Island With Quartz Counters And High-End Appliances.Oversized Living Room With Hardwood Floors.Beautifully Finished Rec Room.Impressive Windows With Lots Of Natural Lighting.Oversized Attached Garage. Desirable Neighbourhood. Walking Distance To Cinema, Shops, Restaurants.Prime Location.
Property Details
Facts for 1111 Barrow Avenue, Kingston
Status
Days on Market: 27
Last Status: Terminated
Sold Date: Jun 07, 2025
Closed Date: Nov 30, -0001
Expiry Date: Oct 21, 2022
Unavailable Date: Aug 17, 2022
Input Date: Jul 21, 2022
Prior LSC: Listing with no contract changes
Property
Status: Lease
Property Type: Att/Row/Twnhouse
Style: 2-Storey
Size (sq ft): 1500
Age: 0-5
Area: Kingston
Availability Date: Immediate
Inside
Bedrooms: 3
Bedrooms Plus: 1
Bathrooms: 3
Kitchens: 1
Rooms: 6
Den/Family Room: Yes
Air Conditioning: Central Air
Fireplace: Yes
Laundry:
Laundry Level: Upper
Central Vacuum: N
Washrooms: 3
Utilities
Utilities Included: N
Electricity: Available
Gas: Available
Telephone: Available
Building
Basement: Finished
Heat Type: Forced Air
Heat Source: Gas
Exterior: Brick Front
Elevator: N
UFFI: No
Private Entrance: Y
Water Supply: Municipal
Physically Handicapped-Equipped: N
Retirement: N
Parking
Driveway: Available
Parking Included: Yes
Garage Spaces: 1
Garage Type: Attached
Covered Parking Spaces: 2
Total Parking Spaces: 3
Fees
Cable Included: No
Central A/C Included: No
Common Elements Included: No
Heating Included: No
Hydro Included: No
Water Included: No
Highlights
Feature: Arts Centre
Feature: Park
Feature: Public Transit
Feature: School
Land
Cross Street: Centennial And Wheat
Municipality District: Kingston
Fronting On: East
Pool: None
Sewer: Sewers
Lot Depth: 105 Feet
Lot Frontage: 25.8 Feet
Acres: < .50
Payment Frequency: Monthly
Rooms
Room details for 1111 Barrow Avenue, Kingston
| Type | Dimensions | Description |
|---|---|---|
| Kitchen Main | 8.20 x 11.81 | Quartz Counter |
| Living Main | 11.32 x 21.48 | Wood Floor |
| Prim Bdrm 2nd | 12.63 x 15.74 | W/I Closet |
| 2nd Br 2nd | 21.98 x 9.02 | |
| 3rd Br 2nd | 9.84 x 13.45 | |
| Rec Bsmt | 18.04 x 23.94 | |
| Laundry 2nd | - |
| XXXXXXXX | XXX XX, XXXX |
XXXXXXX XXX XXXX |
|
| XXX XX, XXXX |
XXXXXX XXX XXXX |
$X,XXX | |
| XXXXXXXX | XXX XX, XXXX |
XXXX XXX XXXX |
$XXX,XXX |
| XXX XX, XXXX |
XXXXXX XXX XXXX |
$XXX,XXX |
| XXXXXXXX XXXXXXX | XXX XX, XXXX | XXX XXXX |
| XXXXXXXX XXXXXX | XXX XX, XXXX | $3,000 XXX XXXX |
| XXXXXXXX XXXX | XXX XX, XXXX | $670,000 XXX XXXX |
| XXXXXXXX XXXXXX | XXX XX, XXXX | $690,000 XXX XXXX |

Module de l'Acadie
Elementary: PublicTruedell Public School
Elementary: PublicArchbishop O'Sullivan Catholic School
Elementary: CatholicOur Lady of Lourdes Catholic School
Elementary: CatholicSt Marguerite Bourgeoys Catholic School
Elementary: CatholicJames R Henderson Public School
Elementary: PublicÉcole secondaire publique Mille-Iles
Secondary: PublicLimestone School of Community Education
Secondary: PublicLoyola Community Learning Centre
Secondary: CatholicLoyalist Collegiate and Vocational Institute
Secondary: PublicBayridge Secondary School
Secondary: PublicFrontenac Secondary School
Secondary: Public- 3 bath
- 3 bed
1082 Horizon Drive, Kingston, Ontario • K7P 0M4 • 42 - City Northwest



