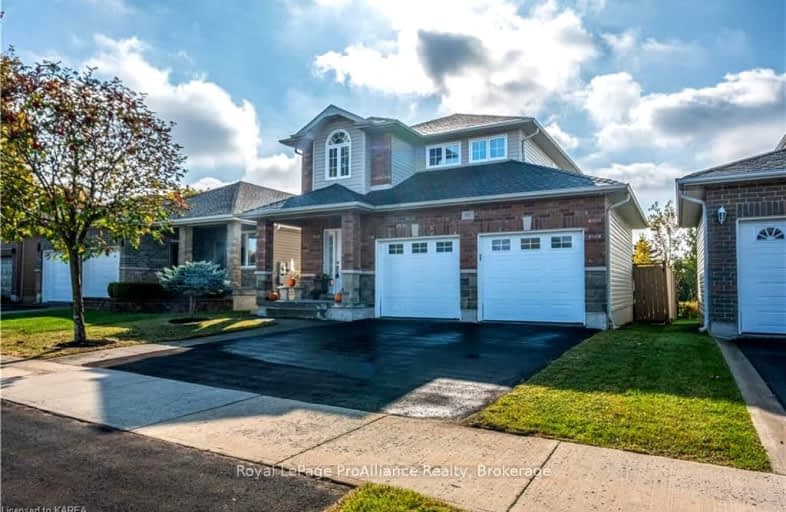Inactive on Jun 30, 2012
Note: Property is not currently for sale or for rent.

-
Type: Detached
-
Style: 2-Storey
-
Lot Size: 38 x 132
-
Age: New
-
Days on Site: 103 Days
-
Added: Dec 20, 2024 (3 months on market)
-
Updated:
-
Last Checked: 3 months ago
-
MLS®#: X9133684
-
Listed By: Royal lepage proalliance realty, brokerage
NEW IN POPULAR LYNDENWOOD SUBDIVISION, WALKING DISTANCE TO WEST END AMENITIES ON 132` DEEP LOT. THIS HOME FEATURES MAIN FLOOR TWO PIECE, OPEN CONCEPT MAIN FLOOR WITH GAS FIREPLACE, LIVING/DINING KITCHEN, 3 SPACIOUS BEDROOMS WITH 2ND FLOOR LAUNDRY ROOM. LARGE ENSUITE BATH WITH SOAKER TUB, SEPARATE SHOWER. HARDWOOD & CERAMIC TILES MAIN FLOOR, PAVED DRIVE, FULLY SODDED LOT.
Property Details
Facts for 1111 CROSSFIELD Avenue, Kingston
Status
Days on Market: 103
Last Status: Expired
Sold Date: Jun 20, 2025
Closed Date: Nov 30, -0001
Expiry Date: Jun 30, 2012
Unavailable Date: Jun 30, 2012
Input Date: Nov 30, -0001
Property
Status: Sale
Property Type: Detached
Style: 2-Storey
Age: New
Area: Kingston
Community: City Northwest
Availability Date: TBA
Inside
Bedrooms: 3
Bathrooms: 3
Kitchens: 1
Fireplace: No
Washrooms: 3
Utilities
Electricity: Yes
Gas: Yes
Cable: Yes
Telephone: Yes
Building
Basement: Full
Basement 2: Unfinished
Heat Type: Other
Heat Source: Gas
Exterior: Brick
Exterior: Vinyl Siding
Elevator: N
Water Supply: Municipal
Special Designation: Unknown
Parking
Garage Spaces: 2
Garage Type: None
Fees
Tax Year: 2011
Tax Legal Description: LOT 101, PLAN 13M-76
Land
Cross Street: NORTH ON ANDERSEN DR
Municipality District: Kingston
Pool: None
Sewer: Sewers
Lot Depth: 132
Lot Frontage: 38
Lot Irregularities: N
Acres: < .50
Zoning: RES.
| XXXXXXXX | XXX XX, XXXX |
XXXXXXXX XXX XXXX |
|
| XXX XX, XXXX |
XXXXXX XXX XXXX |
$XXX,XXX | |
| XXXXXXXX | XXX XX, XXXX |
XXXX XXX XXXX |
$XXX,XXX |
| XXX XX, XXXX |
XXXXXX XXX XXXX |
$XXX,XXX | |
| XXXXXXXX | XXX XX, XXXX |
XXXXXXX XXX XXXX |
|
| XXX XX, XXXX |
XXXXXX XXX XXXX |
$XXX,XXX |
| XXXXXXXX XXXXXXXX | XXX XX, XXXX | XXX XXXX |
| XXXXXXXX XXXXXX | XXX XX, XXXX | $369,900 XXX XXXX |
| XXXXXXXX XXXX | XXX XX, XXXX | $677,000 XXX XXXX |
| XXXXXXXX XXXXXX | XXX XX, XXXX | $699,880 XXX XXXX |
| XXXXXXXX XXXXXXX | XXX XX, XXXX | XXX XXXX |
| XXXXXXXX XXXXXX | XXX XX, XXXX | $724,900 XXX XXXX |

École élémentaire publique Mille-Iles
Elementary: PublicÉcole intermédiaire catholique Marie-Rivier
Elementary: CatholicSt Paul Catholic School
Elementary: CatholicLord Strathcona Public School
Elementary: PublicÉcole élémentaire publique Madeleine-de-Roybon
Elementary: PublicSt Marguerite Bourgeoys Catholic School
Elementary: CatholicÉcole secondaire publique Mille-Iles
Secondary: PublicÉcole secondaire catholique Marie-Rivier
Secondary: CatholicLimestone School of Community Education
Secondary: PublicLoyola Community Learning Centre
Secondary: CatholicLoyalist Collegiate and Vocational Institute
Secondary: PublicFrontenac Secondary School
Secondary: Public