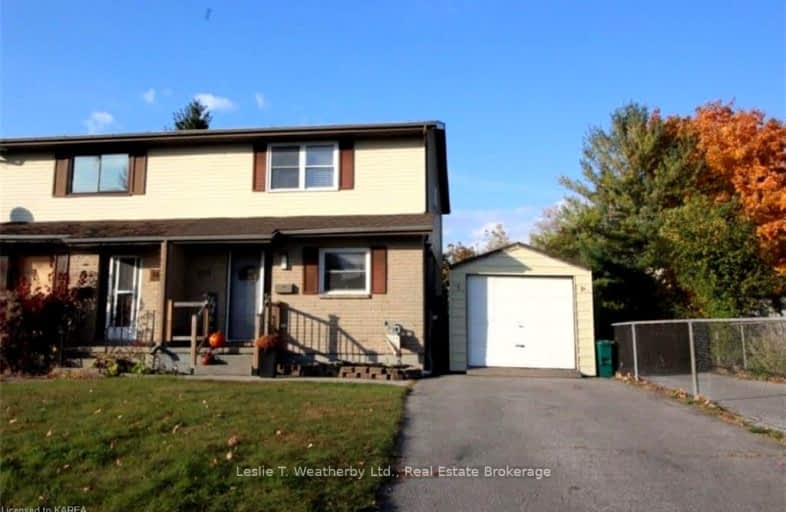Sold on May 10, 2012
Note: Property is not currently for sale or for rent.

-
Type: Semi-Detached
-
Style: 2-Storey
-
Lot Size: 32 x 938
-
Age: 16-30 years
-
Taxes: $2,251 per year
-
Days on Site: 9 Days
-
Added: Dec 20, 2024 (1 week on market)
-
Updated:
-
Last Checked: 3 months ago
-
MLS®#: X9202644
-
Listed By: Royal lepage proalliance realty, brokerage
VIRTUALLY NEW FROM THE FRONT DOOR IN! AN EXTREMELY WELL RENOVATED 2 STOREY SEMI DETACHED WITH NEW HARDWOOD AND NEW CARPET UPSTAIRS, FRESHLY PAINTED, NEWER WINDOWS AND TRIM, NEWER KITCHEN WITH PULLOUTS AND PANTRY AND NEWER BATHS, NEWER POT LIGHTS IN LIVING ROOM. REC ROOM IN LOWER LEVEL WITH 2 PIECE BATH. LARGE DECK, CONCRETE PATIO AND ABOVE GROUND POOL, FENCED YARD AND GREAT OVERSIZE SHED WITH CONVENIENT GARAGE DOOR. COMES WITH FRIDGE, STOVE, DISHWASHER,CENTRAL AIR AND CENTRAL VAC. PAVED DRIVE, KID FRIENDLY NEIGHBORS, GREAT SHOPPING CLOSE BY.
Property Details
Facts for 1111 HICKORYWOOD Crescent, Kingston
Status
Days on Market: 9
Last Status: Sold
Sold Date: May 10, 2012
Closed Date: Nov 30, -0001
Expiry Date: Jul 01, 2012
Sold Price: $217,000
Unavailable Date: May 10, 2012
Input Date: Nov 30, -0001
Property
Status: Sale
Property Type: Semi-Detached
Style: 2-Storey
Age: 16-30
Area: Kingston
Community: City Northwest
Availability Date: 07012012
Inside
Bedrooms: 3
Bathrooms: 2
Kitchens: 1
Air Conditioning: Central Air
Fireplace: No
Washrooms: 2
Utilities
Electricity: Yes
Gas: Yes
Cable: Yes
Telephone: Yes
Building
Basement: Finished
Basement 2: Full
Heat Type: Other
Heat Source: Gas
Exterior: Alum Siding
Exterior: Brick
Elevator: N
Water Supply: Municipal
Special Designation: Unknown
Parking
Garage Type: None
Fees
Tax Year: 2011
Tax Legal Description: PLAN 1897, LOT 117 RP13R7171 PART 3
Taxes: $2,251
Land
Cross Street: CAT WOODS DRIVE, S O
Municipality District: Kingston
Pool: None
Sewer: Sewers
Lot Depth: 938
Lot Frontage: 32
Lot Irregularities: N
Acres: < .50
Zoning: RES
| XXXXXXXX | XXX XX, XXXX |
XXXX XXX XXXX |
$XXX,XXX |
| XXX XX, XXXX |
XXXXXX XXX XXXX |
$XXX,XXX | |
| XXXXXXXX | XXX XX, XXXX |
XXXXXXX XXX XXXX |
|
| XXX XX, XXXX |
XXXXXX XXX XXXX |
$XXX,XXX |
| XXXXXXXX XXXX | XXX XX, XXXX | $217,000 XXX XXXX |
| XXXXXXXX XXXXXX | XXX XX, XXXX | $222,000 XXX XXXX |
| XXXXXXXX XXXXXXX | XXX XX, XXXX | XXX XXXX |
| XXXXXXXX XXXXXX | XXX XX, XXXX | $429,900 XXX XXXX |

Truedell Public School
Elementary: PublicArchbishop O'Sullivan Catholic School
Elementary: CatholicMother Teresa Catholic School
Elementary: CatholicBayridge Public School
Elementary: PublicLancaster Drive Public School
Elementary: PublicCataraqui Woods Elementary School
Elementary: PublicÉcole secondaire publique Mille-Iles
Secondary: PublicÉcole secondaire catholique Marie-Rivier
Secondary: CatholicLoyola Community Learning Centre
Secondary: CatholicBayridge Secondary School
Secondary: PublicFrontenac Secondary School
Secondary: PublicHoly Cross Catholic Secondary School
Secondary: Catholic