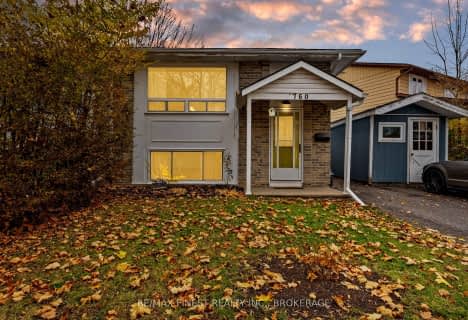Sold on Nov 01, 2019
Note: Property is not currently for sale or for rent.

-
Type: Detached
-
Style: Bungalow-Raised
-
Lot Size: 75 x 157.6
-
Age: 31-50 years
-
Taxes: $3,502 per year
-
Days on Site: 42 Days
-
Added: Oct 28, 2024 (1 month on market)
-
Updated:
-
Last Checked: 2 hours ago
-
MLS®#: X9099772
-
Listed By: One percent realty ltd., brokerage
This elevated bungalow sits on a large 157 foot deep lot. Offers 3+2 bedrooms and 3 full bathrooms, in west end Bayridge neighbourhood. Eat-in kitchen. Open concept living and dining room. Master bedroom with ensuite. Finished basement with 2 rec rooms or also functions as an in-law suite with separate entrance from lower side door and garage. Large windows in elevated basement allows lots of light in. Huge double wide driveway. Garage with inside entry. Simple, yet beautifully landscaped this home sits on a generous 50 x 157 lot (opening to 75 feet wide at the road). Large private backyard. Central air and all appliances included.
Property Details
Facts for 1124 Lincoln Drive, Kingston
Status
Days on Market: 42
Last Status: Sold
Sold Date: Nov 01, 2019
Closed Date: Nov 19, 2019
Expiry Date: Nov 30, 2019
Sold Price: $401,000
Unavailable Date: Nov 01, 2019
Input Date: Nov 30, -0001
Property
Status: Sale
Property Type: Detached
Style: Bungalow-Raised
Age: 31-50
Area: Kingston
Community: South of Taylor-Kidd Blvd
Availability Date: Immediate, ...
Inside
Bedrooms: 3
Bedrooms Plus: 2
Bathrooms: 3
Kitchens: 1
Air Conditioning: Central Air
Fireplace: No
Washrooms: 3
Building
Basement: Finished
Basement 2: Full
Heat Type: Forced Air
Heat Source: Electric
Exterior: Brick
Exterior: Vinyl Siding
Elevator: N
Water Supply: Municipal
Special Designation: Unknown
Parking
Driveway: Other
Garage Spaces: 1
Garage Type: Attached
Total Parking Spaces: 5
Fees
Tax Year: 2019
Tax Legal Description: PT LT 59, PL 542 , PART 1 , 13R7332 ; KINGSTON TOWNSHIP ; SUBJEC
Taxes: $3,502
Land
Cross Street: Bath Rd to Bayridge
Municipality District: Kingston
Parcel Number: 361210118
Pool: None
Sewer: Sewers
Lot Depth: 157.6
Lot Frontage: 75
Lot Irregularities: Y
Acres: < .50
Zoning: Res
Rural Services: Recycling Pckup
Rooms
Room details for 1124 Lincoln Drive, Kingston
| Type | Dimensions | Description |
|---|---|---|
| Kitchen Main | 3.35 x 3.96 | |
| Dining Main | 2.74 x 4.26 | |
| Living Main | 3.65 x 5.18 | |
| Prim Bdrm Main | 3.35 x 4.26 | |
| Br Main | 3.35 x 3.65 | |
| Br Main | 3.04 x 3.65 | |
| Bathroom Main | - | |
| Bathroom Main | - | Ensuite Bath |
| Bathroom Main | - | |
| Rec Bsmt | 3.35 x 5.18 | |
| Rec Bsmt | 3.96 x 6.40 | |
| Br Bsmt | 3.35 x 3.96 |
| XXXXXXXX | XXX XX, XXXX |
XXXX XXX XXXX |
$XXX,XXX |
| XXX XX, XXXX |
XXXXXX XXX XXXX |
$XXX,XXX |
| XXXXXXXX XXXX | XXX XX, XXXX | $401,000 XXX XXXX |
| XXXXXXXX XXXXXX | XXX XX, XXXX | $394,900 XXX XXXX |

Collins Bay Public School
Elementary: PublicJohn XXIII Catholic School
Elementary: CatholicArchbishop O'Sullivan Catholic School
Elementary: CatholicMother Teresa Catholic School
Elementary: CatholicBayridge Public School
Elementary: PublicLancaster Drive Public School
Elementary: PublicÉcole secondaire publique Mille-Iles
Secondary: PublicLimestone School of Community Education
Secondary: PublicLoyola Community Learning Centre
Secondary: CatholicBayridge Secondary School
Secondary: PublicFrontenac Secondary School
Secondary: PublicHoly Cross Catholic Secondary School
Secondary: Catholic- 2 bath
- 3 bed
760 Grouse Crescent, Kingston, Ontario • K7P 1A2 • North of Taylor-Kidd Blvd

