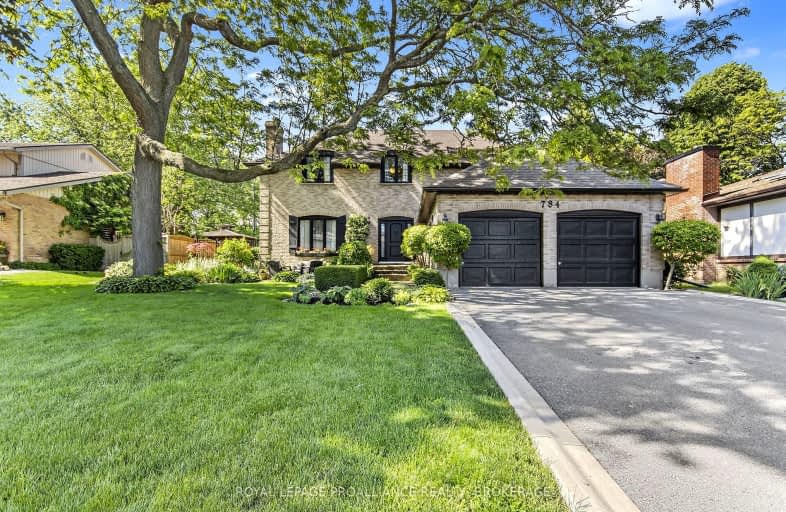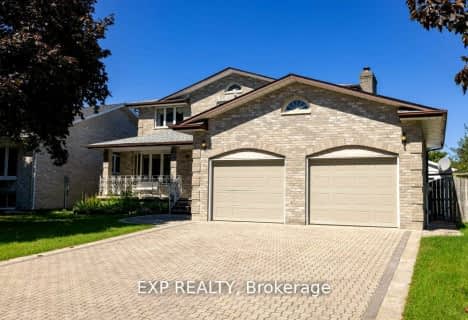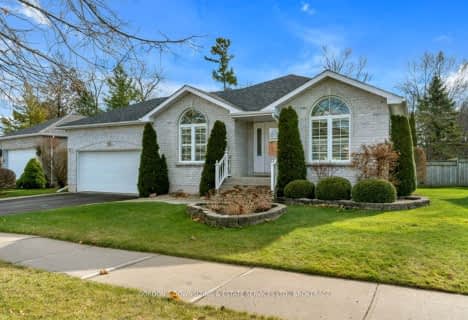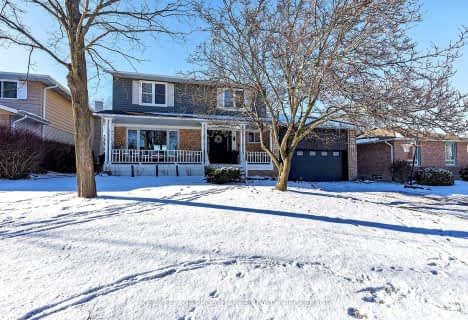Somewhat Walkable
- Some errands can be accomplished on foot.
Some Transit
- Most errands require a car.
Bikeable
- Some errands can be accomplished on bike.

Module de l'Acadie
Elementary: PublicR Gordon Sinclair Public School
Elementary: PublicTruedell Public School
Elementary: PublicOur Lady of Lourdes Catholic School
Elementary: CatholicWelborne Avenue Public School
Elementary: PublicJames R Henderson Public School
Elementary: PublicÉcole secondaire publique Mille-Iles
Secondary: PublicLimestone School of Community Education
Secondary: PublicLoyola Community Learning Centre
Secondary: CatholicBayridge Secondary School
Secondary: PublicFrontenac Secondary School
Secondary: PublicHoly Cross Catholic Secondary School
Secondary: Catholic-
Everett Park
0.55km -
Jorene Park
Ontario 0.57km -
Crerar Park
Kingston ON 0.7km
-
BMO Bank of Montreal
704 Front Rd, Kingston ON K7M 4L5 0.47km -
Laurie J Newport Pfp
523 Gardiners Rd, Kingston ON K7M 3Y3 2.28km -
RBC Royal Bank
523 Gardiners Rd, Kingston ON K7M 3Y3 2.39km










