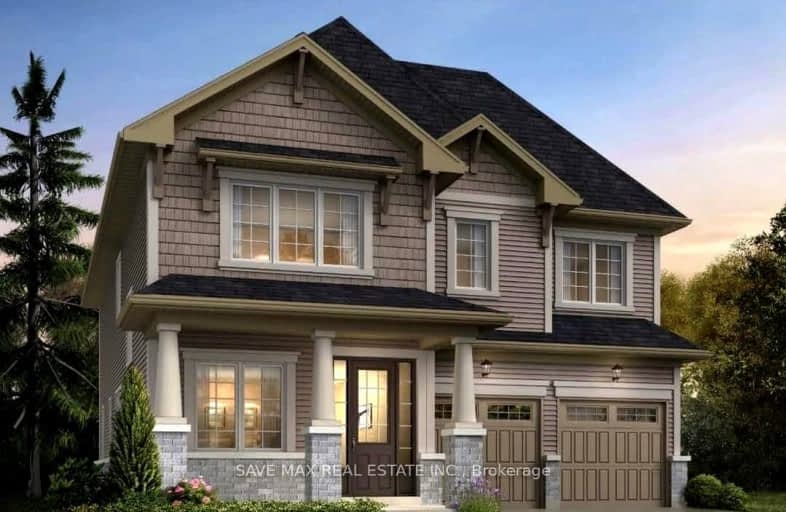Car-Dependent
- Almost all errands require a car.
No Nearby Transit
- Almost all errands require a car.
Somewhat Bikeable
- Most errands require a car.

Collins Bay Public School
Elementary: PublicW.J. Holsgrove Public School
Elementary: PublicJohn XXIII Catholic School
Elementary: CatholicMother Teresa Catholic School
Elementary: CatholicBayridge Public School
Elementary: PublicLancaster Drive Public School
Elementary: PublicÉcole secondaire catholique Marie-Rivier
Secondary: CatholicLoyola Community Learning Centre
Secondary: CatholicErnestown Secondary School
Secondary: PublicBayridge Secondary School
Secondary: PublicFrontenac Secondary School
Secondary: PublicHoly Cross Catholic Secondary School
Secondary: Catholic-
Dunham Park
1040 Mona Dr, Kingston ON 2.59km -
Taylor-Kidd Dog Walking Trails
Taylor Kidd Blvd, Kingston ON 2.78km -
Garden Walk Park
ON 2.83km
-
President's Choice Financial ATM
775 Strand Blvd, Kingston ON K7P 2S7 3.54km -
Kawartha Credit Union
775 Strand Blvd (Taylor-Kidd Blvd.), Kingston ON K7P 2S7 3.58km -
TD Canada Trust Branch and ATM
774 Strand Blvd, Kingston ON K7P 2P2 3.68km
