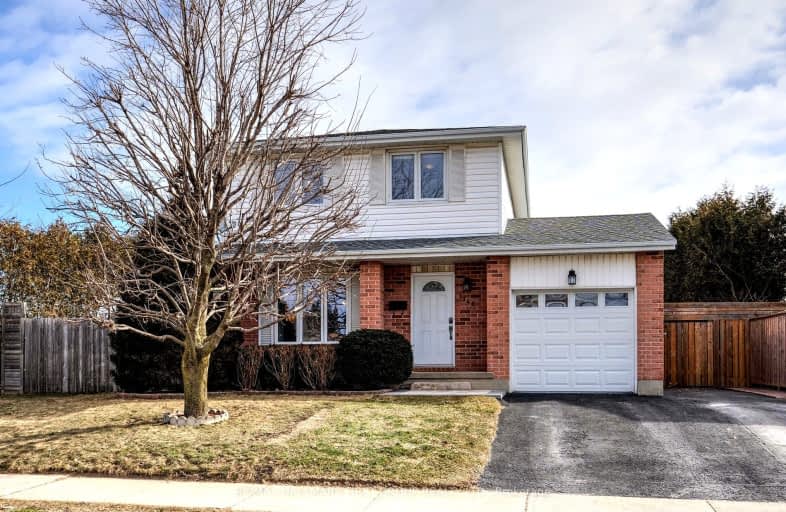Sold on Jan 17, 2002
Note: Property is not currently for sale or for rent.

-
Type: Detached
-
Style: 2-Storey
-
Lot Size: 64 x 110
-
Age: 16-30 years
-
Taxes: $1,896 per year
-
Days on Site: 6 Days
-
Added: Dec 17, 2024 (6 days on market)
-
Updated:
-
Last Checked: 2 months ago
-
MLS®#: X9105071
-
Listed By: Re/max realty concepts corp., brokerage - k160
GREAT HOUSE, GREAT LOCATION-CONVENIENT TO EVERYTHING! HUGE LOT, FULLY FENCED-BIG ENOUGH FOR A POOL! INSIDE SHOWS GREAT. OAK TRIM THROUGHOUT, OAK CABINETS, RAILS & SPINDLES. FULLY FIN. BASEMENT W/ EXTRA BDRM. 2 PCE ENSUITE BATH OFF MBR. GENEROUS ROOM SIZES, EAT-IN KIT. A PLEASURE TO SHOW. PLEASE ALLOW AS MUCH NOTICE AS POSSIBLE. SPECS @ HOLLYANDLUCA.COM
Property Details
Facts for 1146 Bittersweet Place, Kingston
Status
Days on Market: 6
Last Status: Sold
Sold Date: Jan 17, 2002
Closed Date: Jan 22, 2002
Expiry Date: Apr 10, 2002
Sold Price: $142,000
Unavailable Date: Jan 17, 2002
Input Date: Nov 30, -0001
Property
Status: Sale
Property Type: Detached
Style: 2-Storey
Age: 16-30
Area: Kingston
Community: City Northwest
Availability Date: TBA
Inside
Bathrooms: 3
Fireplace: No
Washrooms: 3
Utilities
Electricity: Yes
Gas: Yes
Cable: Yes
Telephone: Yes
Building
Basement: Finished
Basement 2: Full
Heat Type: Forced Air
Heat Source: Gas
Exterior: Alum Siding
Exterior: Brick
Elevator: N
Water Supply: Municipal
Special Designation: Unknown
Parking
Garage Type: None
Fees
Tax Year: 2001
Tax Legal Description: LOT 20 PLAN 1908
Taxes: $1,896
Highlights
Feature: Fenced Yard
Land
Municipality District: Kingston
Pool: None
Sewer: Sewers
Lot Depth: 110
Lot Frontage: 64
Lot Irregularities: N
Acres: < .50
Zoning: RES
| XXXXXXXX | XXX XX, XXXX |
XXXX XXX XXXX |
$XXX,XXX |
| XXX XX, XXXX |
XXXXXX XXX XXXX |
$XXX,XXX | |
| XXXXXXXX | XXX XX, XXXX |
XXXX XXX XXXX |
$XXX,XXX |
| XXX XX, XXXX |
XXXXXX XXX XXXX |
$XXX,XXX |
| XXXXXXXX XXXX | XXX XX, XXXX | $650,000 XXX XXXX |
| XXXXXXXX XXXXXX | XXX XX, XXXX | $629,000 XXX XXXX |
| XXXXXXXX XXXX | XXX XX, XXXX | $650,000 XXX XXXX |
| XXXXXXXX XXXXXX | XXX XX, XXXX | $629,000 XXX XXXX |

Truedell Public School
Elementary: PublicArchbishop O'Sullivan Catholic School
Elementary: CatholicMother Teresa Catholic School
Elementary: CatholicBayridge Public School
Elementary: PublicLancaster Drive Public School
Elementary: PublicCataraqui Woods Elementary School
Elementary: PublicÉcole secondaire publique Mille-Iles
Secondary: PublicÉcole secondaire catholique Marie-Rivier
Secondary: CatholicLoyola Community Learning Centre
Secondary: CatholicBayridge Secondary School
Secondary: PublicFrontenac Secondary School
Secondary: PublicHoly Cross Catholic Secondary School
Secondary: Catholic