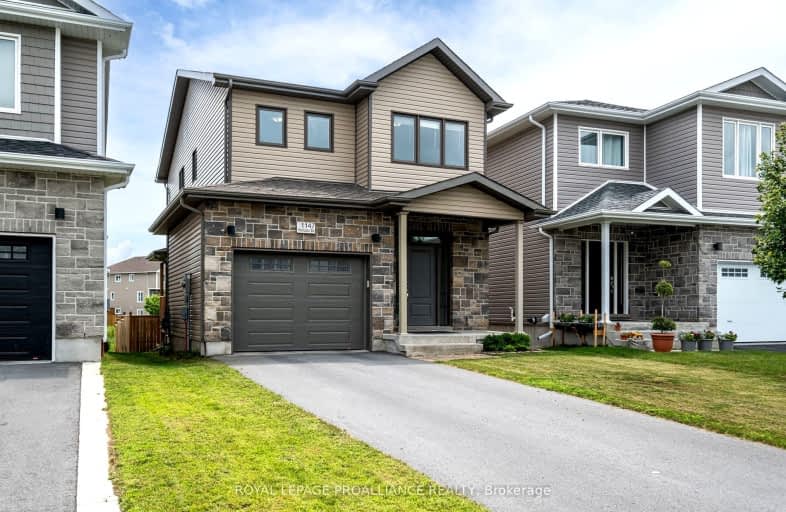Removed on Jun 06, 2025
Note: Property is not currently for sale or for rent.

-
Type: Detached
-
Style: 2-Storey
-
Lot Size: 28 x 115
-
Age: New
-
Days on Site: 119 Days
-
Added: Dec 17, 2024 (3 months on market)
-
Updated:
-
Last Checked: 2 months ago
-
MLS®#: X9098168
-
Listed By: Realtysource inc., brokerage
Quality built by CaraCo: the 'Bobcaygeon' in Woodhaven. This 1,975 sq/ft detached home offers 4 bedrooms, 2.5 baths and upgraded finishes including ceramic tile entry and laminate flooring in main floor living areas. Upgraded kitchen w/extended uppers, granite countertops, centre island w/breakfast bar, stainless OTR microwave and large walk-in pantry plus patio doors to rear yard w/covered area for future deck. Large dining room overlooking the living room with pot lighting and gas fireplace. Main floor laundry/mud room. 4 bedrooms up including spacious master w/walk-in closet and 4-piece ensuite featuring 5ft shower w/tiled walls. All this plus 9ft ceilings main floor, upgraded paint colour, basement w/upgraded window, bathroom rough-in and much more. Ideally located in popular Woodhaven with easy access to all west end amenities and 401. Available for move-in May 2019.
Property Details
Facts for 1147 Horizon Drive, Kingston
Status
Days on Market: 119
Last Status: Terminated
Sold Date: Jun 06, 2025
Closed Date: Nov 30, -0001
Expiry Date: Feb 17, 2019
Unavailable Date: Feb 14, 2019
Input Date: Nov 30, -0001
Property
Status: Sale
Property Type: Detached
Style: 2-Storey
Age: New
Area: Kingston
Community: City Northwest
Availability Date: May 2019
Inside
Bedrooms: 4
Bathrooms: 3
Kitchens: 1
Fireplace: Yes
Washrooms: 3
Utilities
Electricity: Yes
Cable: Yes
Telephone: Yes
Building
Basement: Full
Basement 2: Unfinished
Heat Type: Forced Air
Heat Source: Gas
Exterior: Stone
Exterior: Vinyl Siding
Elevator: N
Water Supply: Municipal
Special Designation: Unknown
Parking
Driveway: Other
Garage Spaces: 1
Garage Type: Attached
Total Parking Spaces: 2
Fees
Tax Year: 2018
Tax Legal Description: See Realtor Remarks
Land
Cross Street: Woodhaven: Princess
Municipality District: Kingston
Parcel Number: 360893213
Pool: None
Sewer: Sewers
Lot Depth: 115
Lot Frontage: 28
Lot Irregularities: Y
Acres: < .50
Zoning: Res
Easements Restrictions: Easement
Rural Services: Recycling Pckup
Rooms
Room details for 1147 Horizon Drive, Kingston
| Type | Dimensions | Description |
|---|---|---|
| Great Rm Main | 4.87 x 5.74 | Laminate |
| Kitchen Main | 4.21 x 3.04 | Laminate |
| Dining Main | 5.02 x 2.74 | Laminate |
| Bathroom Main | - | Vinyl Floor |
| Prim Bdrm 2nd | 5.13 x 5.74 | |
| Other 2nd | - | Ensuite Bath, Vinyl Floor |
| Other 2nd | - | Vinyl Floor |
| Br 2nd | 3.65 x 2.99 | |
| Br 2nd | 3.65 x 2.99 | |
| Br 2nd | 3.65 x 5.02 | |
| Bathroom 2nd | - | Vinyl Floor |
| Laundry Main | - | Vinyl Floor |
| XXXXXXXX | XXX XX, XXXX |
XXXXXXX XXX XXXX |
|
| XXX XX, XXXX |
XXXXXX XXX XXXX |
$XXX,XXX | |
| XXXXXXXX | XXX XX, XXXX |
XXXX XXX XXXX |
$XXX,XXX |
| XXX XX, XXXX |
XXXXXX XXX XXXX |
$XXX,XXX | |
| XXXXXXXX | XXX XX, XXXX |
XXXX XXX XXXX |
$XXX,XXX |
| XXX XX, XXXX |
XXXXXX XXX XXXX |
$XXX,XXX | |
| XXXXXXXX | XXX XX, XXXX |
XXXXXXXX XXX XXXX |
|
| XXX XX, XXXX |
XXXXXX XXX XXXX |
$XXX,XXX | |
| XXXXXXXX | XXX XX, XXXX |
XXXXXXX XXX XXXX |
|
| XXX XX, XXXX |
XXXXXX XXX XXXX |
$XXX,XXX | |
| XXXXXXXX | XXX XX, XXXX |
XXXXXXXX XXX XXXX |
|
| XXX XX, XXXX |
XXXXXX XXX XXXX |
$XXX,XXX | |
| XXXXXXXX | XXX XX, XXXX |
XXXXXXX XXX XXXX |
|
| XXX XX, XXXX |
XXXXXX XXX XXXX |
$XXX,XXX | |
| XXXXXXXX | XXX XX, XXXX |
XXXX XXX XXXX |
$XXX,XXX |
| XXX XX, XXXX |
XXXXXX XXX XXXX |
$XXX,XXX |
| XXXXXXXX XXXXXXX | XXX XX, XXXX | XXX XXXX |
| XXXXXXXX XXXXXX | XXX XX, XXXX | $466,900 XXX XXXX |
| XXXXXXXX XXXX | XXX XX, XXXX | $730,000 XXX XXXX |
| XXXXXXXX XXXXXX | XXX XX, XXXX | $749,500 XXX XXXX |
| XXXXXXXX XXXX | XXX XX, XXXX | $469,900 XXX XXXX |
| XXXXXXXX XXXXXX | XXX XX, XXXX | $469,900 XXX XXXX |
| XXXXXXXX XXXXXXXX | XXX XX, XXXX | XXX XXXX |
| XXXXXXXX XXXXXX | XXX XX, XXXX | $486,900 XXX XXXX |
| XXXXXXXX XXXXXXX | XXX XX, XXXX | XXX XXXX |
| XXXXXXXX XXXXXX | XXX XX, XXXX | $799,900 XXX XXXX |
| XXXXXXXX XXXXXXXX | XXX XX, XXXX | XXX XXXX |
| XXXXXXXX XXXXXX | XXX XX, XXXX | $589,900 XXX XXXX |
| XXXXXXXX XXXXXXX | XXX XX, XXXX | XXX XXXX |
| XXXXXXXX XXXXXX | XXX XX, XXXX | $799,500 XXX XXXX |
| XXXXXXXX XXXX | XXX XX, XXXX | $775,000 XXX XXXX |
| XXXXXXXX XXXXXX | XXX XX, XXXX | $799,500 XXX XXXX |

John XXIII Catholic School
Elementary: CatholicArchbishop O'Sullivan Catholic School
Elementary: CatholicMother Teresa Catholic School
Elementary: CatholicBayridge Public School
Elementary: PublicLancaster Drive Public School
Elementary: PublicCataraqui Woods Elementary School
Elementary: PublicÉcole secondaire publique Mille-Iles
Secondary: PublicÉcole secondaire catholique Marie-Rivier
Secondary: CatholicLoyola Community Learning Centre
Secondary: CatholicBayridge Secondary School
Secondary: PublicFrontenac Secondary School
Secondary: PublicHoly Cross Catholic Secondary School
Secondary: Catholic- 3 bath
- 4 bed
- 1100 sqft
591 Davis Drive, Kingston, Ontario • K7M 7Y3 • East Gardiners Rd

