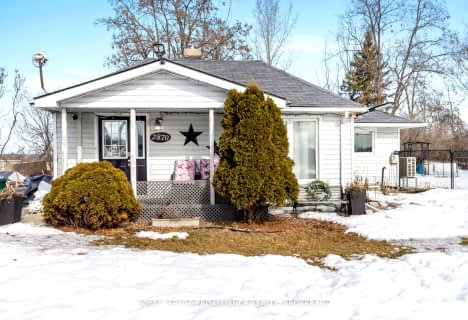Sold on May 09, 2007
Note: Property is not currently for sale or for rent.

-
Type: Detached
-
Style: 2-Storey
-
Lot Size: 40 x 107
-
Age: 0-5 years
-
Taxes: $2,222 per year
-
Days on Site: 89 Days
-
Added: Dec 21, 2024 (2 months on market)
-
Updated:
-
Last Checked: 3 months ago
-
MLS®#: X9091462
-
Listed By: Century 21 town & country realty inc., brokerage - k134
PRIDE OF OWNERSHIP AND QUALITY ABOUND IN THIS LOVELY UPGRADED CARACO HOME. 3+1 BEDROOMS, GENEROUS USE OF HARDWOOD & CERAMIC, GAS FIREPLACE IN LIVING ROOM W/VAULTED CEILINGS, KITCHEN W/EXTENDED ISLAND, 3 TIERED DECK, LWR LVL W/REC & BEDROOM AND 3 PIECE BATH, APPROXIMATELY 1,900 SQ FT OF PROFFESSIONALLY FINISHED SPACE W/MANY UPGRADES, INCLUDING C/AIR AND HOT TUB. $2,000 BONUS TO BUYER UPON SUCCESSFUL CLOSING.
Property Details
Facts for 1155 Greenwood Park Drive, Kingston
Status
Days on Market: 89
Last Status: Sold
Sold Date: May 09, 2007
Closed Date: Jun 29, 2007
Expiry Date: Jul 30, 2007
Sold Price: $255,000
Unavailable Date: May 09, 2007
Input Date: Nov 30, -0001
Property
Status: Sale
Property Type: Detached
Style: 2-Storey
Age: 0-5
Area: Kingston
Community: Kingston East (Incl Barret Crt)
Availability Date: TBA
Inside
Bathrooms: 3
Air Conditioning: Central Air
Fireplace: No
Washrooms: 3
Utilities
Electricity: Yes
Gas: Yes
Cable: Yes
Telephone: Yes
Building
Basement: Finished
Heat Type: Forced Air
Heat Source: Gas
Exterior: Brick
Elevator: N
Water Supply: Municipal
Special Designation: Unknown
Parking
Garage Type: None
Fees
Tax Year: 2006
Tax Legal Description: LOT 61, PLAN 13M25
Taxes: $2,222
Highlights
Feature: Fenced Yard
Feature: Golf
Land
Cross Street: GREENWOOD PARK
Municipality District: Kingston
Pool: None
Sewer: Sewers
Lot Depth: 107
Lot Frontage: 40
Lot Irregularities: N
Acres: < .50
Zoning: RES
Access To Property: Other
| XXXXXXXX | XXX XX, XXXX |
XXXX XXX XXXX |
$XXX,XXX |
| XXX XX, XXXX |
XXXXXX XXX XXXX |
$XXX,XXX | |
| XXXXXXXX | XXX XX, XXXX |
XXXX XXX XXXX |
$XXX,XXX |
| XXX XX, XXXX |
XXXXXX XXX XXXX |
$XXX,XXX | |
| XXXXXXXX | XXX XX, XXXX |
XXXXXXX XXX XXXX |
|
| XXX XX, XXXX |
XXXXXX XXX XXXX |
$XXX,XXX | |
| XXXXXXXX | XXX XX, XXXX |
XXXX XXX XXXX |
$XXX,XXX |
| XXX XX, XXXX |
XXXXXX XXX XXXX |
$XXX,XXX |
| XXXXXXXX XXXX | XXX XX, XXXX | $245,000 XXX XXXX |
| XXXXXXXX XXXXXX | XXX XX, XXXX | $249,900 XXX XXXX |
| XXXXXXXX XXXX | XXX XX, XXXX | $396,500 XXX XXXX |
| XXXXXXXX XXXXXX | XXX XX, XXXX | $399,900 XXX XXXX |
| XXXXXXXX XXXXXXX | XXX XX, XXXX | XXX XXXX |
| XXXXXXXX XXXXXX | XXX XX, XXXX | $424,900 XXX XXXX |
| XXXXXXXX XXXX | XXX XX, XXXX | $420,000 XXX XXXX |
| XXXXXXXX XXXXXX | XXX XX, XXXX | $409,900 XXX XXXX |

LaSalle Intermediate School Intermediate School
Elementary: PublicHoly Name Catholic School
Elementary: CatholicRideau Heights Public School
Elementary: PublicÉcole élémentaire catholique Mgr-Rémi-Gaulin
Elementary: CatholicSt Martha Catholic School
Elementary: CatholicEcole Sir John A. Macdonald Public School
Elementary: PublicÉcole secondaire catholique Marie-Rivier
Secondary: CatholicFrontenac Learning Centre
Secondary: PublicLoyalist Collegiate and Vocational Institute
Secondary: PublicLa Salle Secondary School
Secondary: PublicKingston Collegiate and Vocational Institute
Secondary: PublicRegiopolis/Notre-Dame Catholic High School
Secondary: Catholic- 1 bath
- 2 bed
- 700 sqft
2870 Highway 15, Kingston, Ontario • K7L 4V3 • 44 - City North of 401

