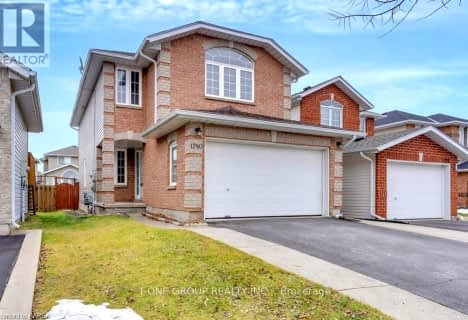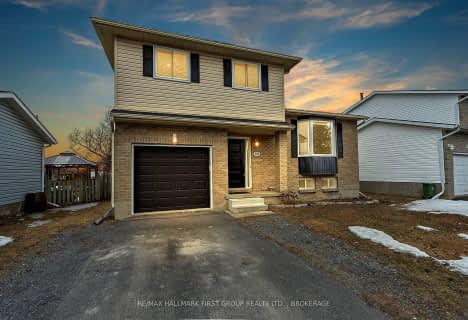Inactive on Jul 31, 2024
Note: Property is not currently for sale or for rent.

-
Type: Detached
-
Style: Bungalow
-
Lease Term: 1 Year
-
Possession: FLEX
-
All Inclusive: No Data
-
Lot Size: 90 x 170
-
Age: 51-99 years
-
Taxes: $3,617 per year
-
Days on Site: 79 Days
-
Added: Oct 22, 2024 (2 months on market)
-
Updated:
-
Last Checked: 3 months ago
-
MLS®#: X9401736
-
Listed By: Sutton group-masters realty inc brokerage
This beautiful oversized 90 ft. by 170ft. lot offering 5 spacious bedrooms, 2 full bathrooms with separate entrance for In-law suite capability. The main level features beautiful in-floor heated, extensively renovated throughout, 3 bedrooms, and one 4-piece bathroom. Down to the lower level you'll find two bedrooms plus another 3-piece bathroom and a large Rec room. The Kitchen offers ample cabinet space and besides Kitchen, there is a large four-season sunroom for you to relax and enjoy a cup of coffee. Moreover, this home is conveniently situated near a wide range of amenities, and have easy access to restaurants, shopping malls, and recreational facilities. There will be another Kitchen in the basement. Call today for your private showing!
Property Details
Facts for 1168 LINCOLN Drive, Kingston
Status
Days on Market: 79
Last Status: Expired
Sold Date: Jun 21, 2025
Closed Date: Nov 30, -0001
Expiry Date: Jul 31, 2024
Unavailable Date: Jul 31, 2024
Input Date: May 13, 2024
Prior LSC: Listing with no contract changes
Property
Status: Lease
Property Type: Detached
Style: Bungalow
Age: 51-99
Area: Kingston
Community: South of Taylor-Kidd Blvd
Availability Date: FLEX
Assessment Amount: $276,000
Assessment Year: 2023
Inside
Bedrooms: 3
Bedrooms Plus: 2
Bathrooms: 2
Kitchens: 1
Rooms: 6
Air Conditioning: None
Fireplace: No
Washrooms: 2
Building
Basement: Sep Entrance
Basement 2: W/O
Heat Type: Water
Heat Source: Gas
Exterior: Brick
Exterior: Vinyl Siding
Elevator: N
Water Supply: Municipal
Special Designation: Unknown
Parking
Driveway: Pvt Double
Garage Spaces: 2
Garage Type: Attached
Covered Parking Spaces: 1
Total Parking Spaces: 3
Fees
Tax Year: 2022
Tax Legal Description: LT 22, PL 502, EXCEPT AS IN FR135044; KINSGTON TOWNSHIP (AS PER
Taxes: $3,617
Land
Cross Street: West on Princess St
Municipality District: Kingston
Parcel Number: 361210130
Pool: None
Sewer: Sewers
Lot Depth: 170
Lot Frontage: 90
Acres: .50-1.99
Zoning: UR1.A
Rooms
Room details for 1168 LINCOLN Drive, Kingston
| Type | Dimensions | Description |
|---|---|---|
| Br Main | 3.38 x 3.76 | |
| Br Main | 3.25 x 2.77 | |
| Br Main | 3.35 x 2.51 | |
| Bathroom Main | 2.11 x 3.35 | |
| Kitchen Main | 2.64 x 3.07 | |
| Sunroom Main | 4.29 x 3.89 | |
| Br Bsmt | 3.56 x 5.36 | |
| Br Bsmt | 3.40 x 2.64 | |
| Rec Bsmt | 3.40 x 8.46 | |
| Bathroom Bsmt | 1.24 x 3.00 | |
| Laundry Bsmt | 3.38 x 4.04 | |
| Utility Bsmt | 3.58 x 1.50 |
| XXXXXXXX | XXX XX, XXXX |
XXXX XXX XXXX |
$XXX,XXX |
| XXX XX, XXXX |
XXXXXX XXX XXXX |
$XXX,XXX | |
| XXXXXXXX | XXX XX, XXXX |
XXXXXXXX XXX XXXX |
|
| XXX XX, XXXX |
XXXXXX XXX XXXX |
$X,XXX | |
| XXXXXXXX | XXX XX, XXXX |
XXXXXXXX XXX XXXX |
|
| XXX XX, XXXX |
XXXXXX XXX XXXX |
$XXX,XXX | |
| XXXXXXXX | XXX XX, XXXX |
XXXXXXXX XXX XXXX |
|
| XXX XX, XXXX |
XXXXXX XXX XXXX |
$XXX,XXX |
| XXXXXXXX XXXX | XXX XX, XXXX | $705,000 XXX XXXX |
| XXXXXXXX XXXXXX | XXX XX, XXXX | $749,900 XXX XXXX |
| XXXXXXXX XXXXXXXX | XXX XX, XXXX | XXX XXXX |
| XXXXXXXX XXXXXX | XXX XX, XXXX | $3,350 XXX XXXX |
| XXXXXXXX XXXXXXXX | XXX XX, XXXX | XXX XXXX |
| XXXXXXXX XXXXXX | XXX XX, XXXX | $749,900 XXX XXXX |
| XXXXXXXX XXXXXXXX | XXX XX, XXXX | XXX XXXX |
| XXXXXXXX XXXXXX | XXX XX, XXXX | $749,900 XXX XXXX |

Collins Bay Public School
Elementary: PublicJohn XXIII Catholic School
Elementary: CatholicArchbishop O'Sullivan Catholic School
Elementary: CatholicMother Teresa Catholic School
Elementary: CatholicBayridge Public School
Elementary: PublicLancaster Drive Public School
Elementary: PublicÉcole secondaire publique Mille-Iles
Secondary: PublicLimestone School of Community Education
Secondary: PublicLoyola Community Learning Centre
Secondary: CatholicBayridge Secondary School
Secondary: PublicFrontenac Secondary School
Secondary: PublicHoly Cross Catholic Secondary School
Secondary: Catholic- 3 bath
- 4 bed
1671 Brookedayle Avenue, Kingston, Ontario • K7P 0T1 • Kingston
- 3 bath
- 3 bed
- 1500 sqft
- 2 bath
- 3 bed
806 Cataraqui Woods Drive, Kingston, Ontario • K7P 2P9 • 42 - City Northwest



