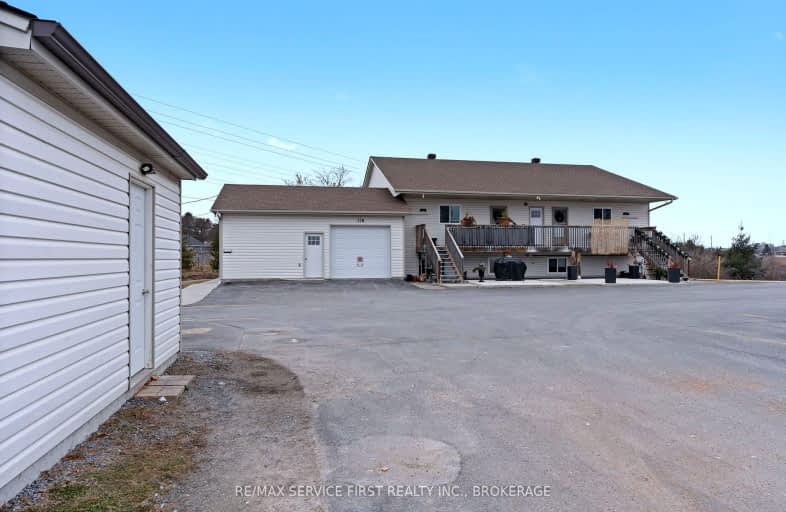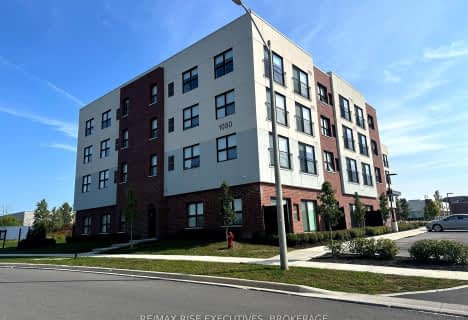Very Walkable
- Most errands can be accomplished on foot.
Good Transit
- Some errands can be accomplished by public transportation.
Bikeable
- Some errands can be accomplished on bike.

Module de l'Acadie
Elementary: PublicTruedell Public School
Elementary: PublicArchbishop O'Sullivan Catholic School
Elementary: CatholicBayridge Public School
Elementary: PublicCataraqui Woods Elementary School
Elementary: PublicJames R Henderson Public School
Elementary: PublicÉcole secondaire publique Mille-Iles
Secondary: PublicLimestone School of Community Education
Secondary: PublicLoyola Community Learning Centre
Secondary: CatholicBayridge Secondary School
Secondary: PublicFrontenac Secondary School
Secondary: PublicHoly Cross Catholic Secondary School
Secondary: Catholic-
Ashton Park
704 Milford Dr, Kingston ON 0.44km -
Hudson Park
Kingston ON 0.83km -
Old Colony Park Playground
963 Old Colony Rd, Kingston ON K7P 1H5 0.87km
-
Td Canada Trust Mobile Mortgage Specialists
813 Blackburn Mews, Kingston ON K7P 2N6 0.55km -
CIBC
785 Gardiners Rd (Gardiners Rd. & Taylor Kidd), Kingston ON K7M 7H8 0.67km -
Kingston Community Credit Union
795 Gardiners Rd (Taylor Kidd Blvd), Kingston ON K7M 7E6 0.69km
- 1 bath
- 3 bed
01-1344 WAVERLEY Crescent, Kingston, Ontario • K7M 6H4 • South of Taylor-Kidd Blvd
- 2 bath
- 2 bed
- 700 sqft
206-1080 Terra Verde Way, Kingston, Ontario • K7P 0V3 • City Northwest







