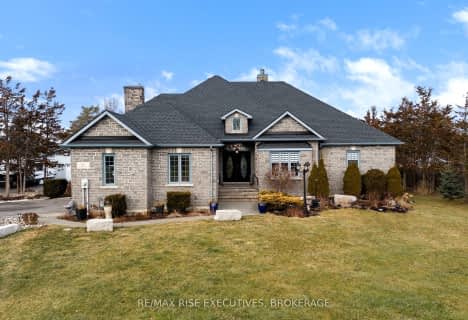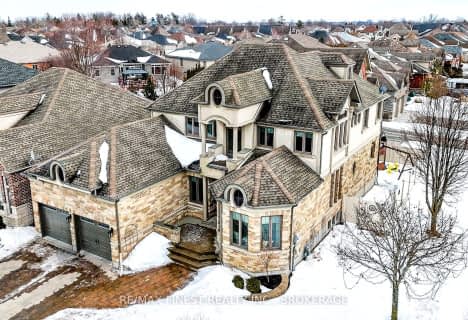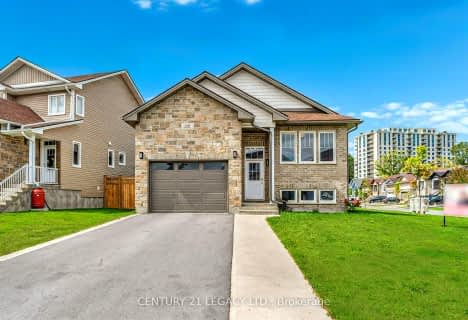
École élémentaire publique Mille-Iles
Elementary: PublicÉcole intermédiaire catholique Marie-Rivier
Elementary: CatholicSt Paul Catholic School
Elementary: CatholicLord Strathcona Public School
Elementary: PublicCataraqui Woods Elementary School
Elementary: PublicSt Marguerite Bourgeoys Catholic School
Elementary: CatholicÉcole secondaire publique Mille-Iles
Secondary: PublicÉcole secondaire catholique Marie-Rivier
Secondary: CatholicLimestone School of Community Education
Secondary: PublicLoyola Community Learning Centre
Secondary: CatholicLoyalist Collegiate and Vocational Institute
Secondary: PublicFrontenac Secondary School
Secondary: Public- 4 bath
- 3 bed
- 2000 sqft
425 Kingsdale Avenue, Kingston, Ontario • K7M 7Z9 • East Gardiners Rd
- 3 bath
- 8 bed
- 3000 sqft
845 Woodbine Road, Kingston, Ontario • K7P 2X3 • North of Taylor-Kidd Blvd
- 4 bath
- 5 bed
789 Portsmouth Avenue, Kingston, Ontario • K7M 1W6 • West of Sir John A. Blvd
- 5 bath
- 3 bed
- 2500 sqft
1281 Grayson Drive, Kingston, Ontario • K7M 0H3 • East Gardiners Rd
- 4 bath
- 4 bed
- 1500 sqft
941 AMBLESIDE Crescent, Kingston, Ontario • K7P 2B5 • North of Taylor-Kidd Blvd
- 5 bath
- 5 bed
- 5000 sqft
977 Sunnyside Road, Kingston, Ontario • K7L 4V4 • City North of 401
- 4 bath
- 4 bed
- 3500 sqft
1229 Atkinson Street, Kingston, Ontario • K7P 0C9 • 42 - City Northwest
- 3 bath
- 4 bed
- 2000 sqft
929 Goodwin Drive, Kingston, Ontario • K7P 0P7 • 42 - City Northwest
- 3 bath
- 3 bed
245 Mill Pond Place, Kingston, Ontario • K7M 0C9 • 25 - West of Sir John A. Blvd
- 3 bath
- 4 bed
254 Friarhill Crescent, Kingston, Ontario • K7M 8P4 • 35 - East Gardiners Rd












