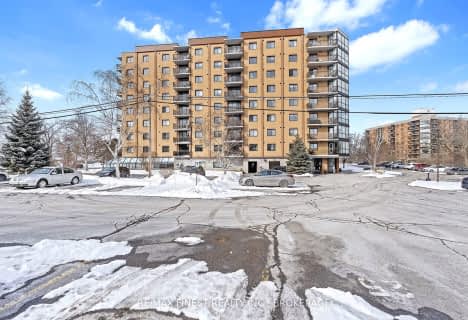Car-Dependent
- Most errands require a car.
Some Transit
- Most errands require a car.
Somewhat Bikeable
- Most errands require a car.

LaSalle Intermediate School Intermediate School
Elementary: PublicCentral Public School
Elementary: PublicJohn Graves Simcoe Public School
Elementary: PublicRideau Heights Public School
Elementary: PublicSt Martha Catholic School
Elementary: CatholicEcole Sir John A. Macdonald Public School
Elementary: PublicLimestone School of Community Education
Secondary: PublicFrontenac Learning Centre
Secondary: PublicLoyalist Collegiate and Vocational Institute
Secondary: PublicLa Salle Secondary School
Secondary: PublicKingston Collegiate and Vocational Institute
Secondary: PublicRegiopolis/Notre-Dame Catholic High School
Secondary: Catholic-
St Louis Bar And Grill
1200 Highway 15, Kingston, ON K7L 0C4 2.3km -
The Duchess Pub
1200 Highway 15, Unit 8A, Kingston, ON K7K 0G5 2.34km -
Dox Restaurant
Holiday Inn Kingston Waterfront, 2 Princess Street, Kingston, ON K7L 1A2 2.52km
-
McDonald's
7 Niagara Park Dr, Kingston, ON K7K 7C1 1.17km -
Tim Hortons
7 Niagara Park Drive, Kingston, ON K7K 7C1 1.26km -
Tim Hortons
681 John Counter Boulevard, Kingston, ON K7K 2P7 2.08km
-
Bryan's Pharmacy
235 Gore Rd, Rideau Town Centre, Rideau Town Centre, Kingston, ON K7L 5H6 1.12km -
Rexall Drug Store
308 Montreal Street, Kingston, ON K7K 3H1 2.36km -
Shoppers Drug Mart
136 Princess Street, Kingston, ON K7L 1A7 2.75km
-
Snack Shack
752 15 Highway, Kingston, ON K7L 4V2 0.3km -
Shawarma Damascus
15 - 760 Highway, Kingston, ON K7L 4V3 0.4km -
Mary Brown's
841 Highway 15, Unit 2, Ss 102, Kingston, ON K7L 4V3 0.75km
-
Hatley
86 Brock Street, Kingston, ON K7L 1R9 2.76km -
Canadian Tire
1040 Division Street, Kingston, ON K7K 0C3 3.53km -
Puma
King's Crossing Fashion Outlet Mall, 97 DALTON AVENUE, Kingston, ON K7K 0C4 3.78km
-
Quattrocchi's
662 Montreal Street, Kingston, ON K7K 3J4 2.14km -
Food Basics
33 Barrack Street, Kingston, ON K7K 1E7 2.41km -
Food Basics
1200 Highway 15, Kingston, ON K7L 0C4 2.44km
-
Liquor Control Board of Ontario
2 Lake Street, Picton, ON K0K 2T0 61.59km
-
Esso
1185 Division Street, Kingston, ON K7K 5W3 3.55km -
Shell
1213 Division Street, Kingston, ON K7K 5W4 3.6km -
Frank & Henry's Service
195 Concession St, Kingston, ON K7K 2B4 3.62km
-
The Screening Room
120 Princess Street, 2nd Floor, Kingston, ON K7L 5M6 2.89km -
Cineplex Odeon
626 Gardiners Road, Kingston, ON K7M 3X9 8.13km -
Boulevard Cinema
175 St Lawrence Street, Gananoque, ON K7G 1G2 25.08km
-
Kingston Frontenac Public Library
130 Johnson Street, Kingston, ON K7L 1X8 2.95km -
Isabel Turner Library
935 Gardiners Road, Kingston, ON K7P 2W8 8.71km -
Gananoque Public Library
100 Park Street, Gananoque, ON K7G 2Y5 25.07km
-
Hotel Dieu Hospital
166 Brock Street, Kingston, ON K7L 5G2 2.92km -
Kingston General Hospital
76 Stuart Street, Kingston, ON K7L 2V7 3.81km -
Life Labs
102-791 Princess Street, Kingston, ON K7L 1E9 3.9km
-
Barriefield Dog Park
80 Gore Rd (gore road and highway 15), Kingston ON K7K 6X6 1.21km -
Douglas R. Fluhrer Park
370 Wellington St, Kingston ON 2.16km -
Marker Crescent Park
Kingston ON 2.65km
-
Localcoin Bitcoin ATM - Barriefield Convenience
760 Hwy 15, Kingston ON K7L 0C3 0.39km -
CIBC
841 Hwy 15, Kingston ON K7L 4V3 0.74km -
TD Bank Financial Group
217 Gore Rd, Kingston ON K7L 0C3 1.09km
- 2 bath
- 2 bed
- 900 sqft
503-120 Barrett Court, Kingston, Ontario • K7L 5H6 • Kingston East (Incl Barret Crt)

