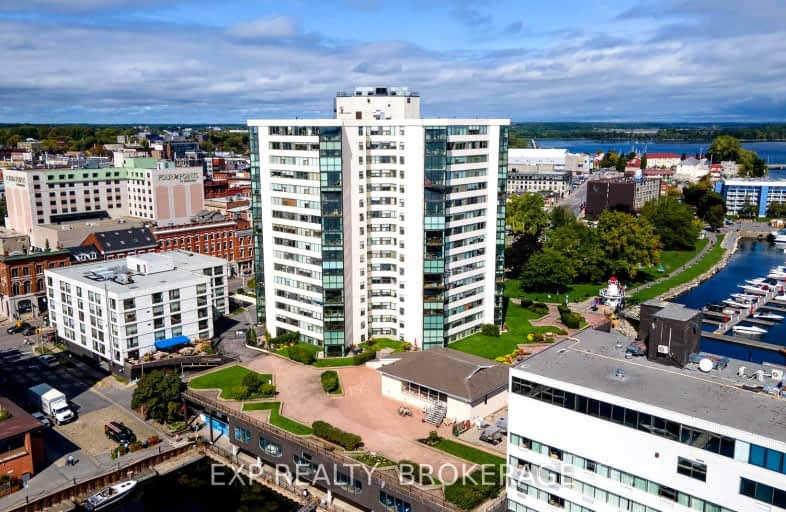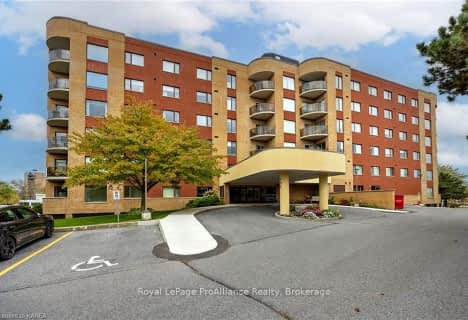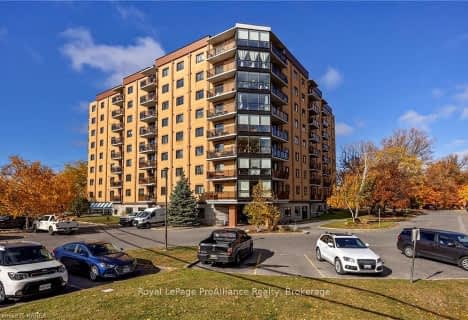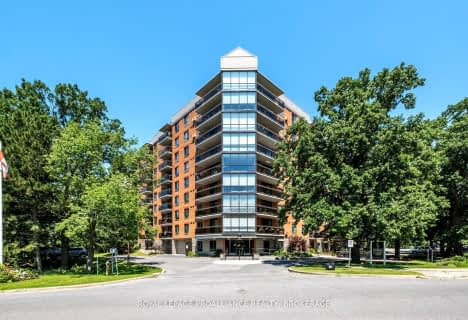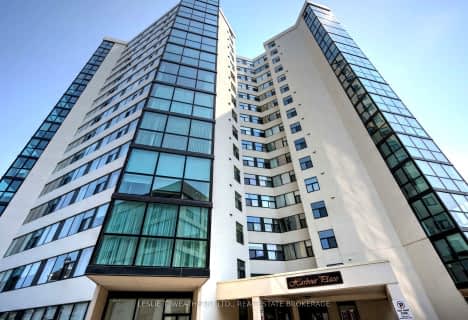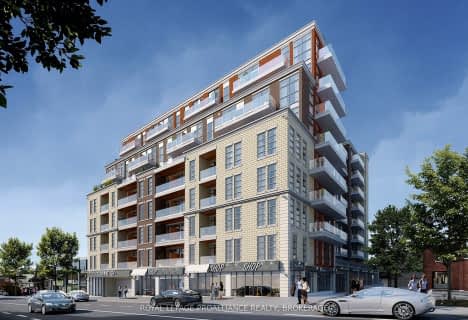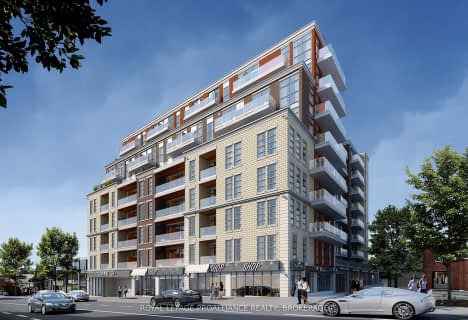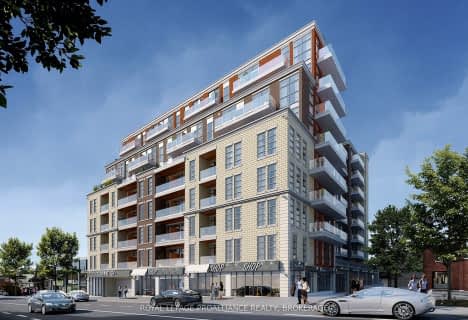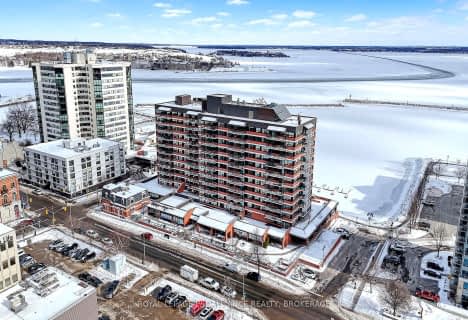Walker's Paradise
- Daily errands do not require a car.
Good Transit
- Some errands can be accomplished by public transportation.
Very Bikeable
- Most errands can be accomplished on bike.

St Patrick Catholic School
Elementary: CatholicSydenham Public School
Elementary: PublicCentral Public School
Elementary: PublicModule Vanier
Elementary: PublicWinston Churchill Public School
Elementary: PublicCathedrale Catholic School
Elementary: CatholicLimestone School of Community Education
Secondary: PublicFrontenac Learning Centre
Secondary: PublicLoyalist Collegiate and Vocational Institute
Secondary: PublicLa Salle Secondary School
Secondary: PublicKingston Collegiate and Vocational Institute
Secondary: PublicRegiopolis/Notre-Dame Catholic High School
Secondary: Catholic-
Blu Martini
178 Ontario Street, Kingston, ON K7L 2Y8 0.06km -
PJ Murphy’s
167 Ontario Street, Kingston, ON K7L 5L3 0.08km -
Tir Nan Og Irish Pub
200 Ontario St, Kingston, ON K7L 2Y9 0.08km
-
The Grocery Basket
172 Ontario Street, Kingston, ON K7L 2Y8 0.07km -
K-Town Kups
82 Brock Street, Kingston, ON K7L 1R9 0.26km -
Musiikki
73 Brock Street, Kingston, ON K7L 1R8 0.26km
-
Shoppers Drug Mart
136 Princess Street, Kingston, ON K7L 1A7 0.42km -
Graham's Pharmacy
168 Princess Street, Kingston, ON K7L 1B1 0.49km -
Shoppers Drug Mart
445 Princess Street, Kingston, ON K7L 1C3 1.2km
-
Apsara Angkor
189 Ontario Street, Kingston, ON K7L 2Y7 0.03km -
Wooden Heads
192 Ontario Street, Kingston, ON K7L 2Y8 0.05km -
Dianne's Fish Shack & Smokehouse
195 Ontario Street, Kingston, ON K7L 2Y7 0.06km
-
Cataraqui Centre
945 Gardiners Road, Kingston, ON K7M 7H4 7.88km -
Hatley
86 Brock Street, Kingston, ON K7L 1R9 0.25km -
Canadian Tire
1040 Division Street, Kingston, ON K7K 0C3 4.1km
-
Limestone Garden Market & Grill
104 William Street, Kingston, ON K7L 2C5 0.41km -
Food Basics
33 Barrack Street, Kingston, ON K7K 1E7 0.54km -
The Grocery Basket
260 Princess Street, Kingston, ON K7L 1B5 0.68km
-
Liquor Control Board of Ontario
2 Lake Street, Picton, ON K0K 2T0 59.11km
-
Frank & Henry's Service
195 Concession St, Kingston, ON K7K 2B4 2.34km -
Canadian Tire Gas+ - Kingston
970 Princess Street, Kingston, ON K7L 1H2 2.95km -
Esso
1185 Division Street, Kingston, ON K7K 5W3 4.36km
-
The Screening Room
120 Princess Street, 2nd Floor, Kingston, ON K7L 5M6 0.51km -
Cineplex Odeon
626 Gardiners Road, Kingston, ON K7M 3X9 6.69km -
Boulevard Cinema
175 St Lawrence Street, Gananoque, ON K7G 1G2 27.45km
-
Kingston Frontenac Public Library
130 Johnson Street, Kingston, ON K7L 1X8 0.37km -
Isabel Turner Library
935 Gardiners Road, Kingston, ON K7P 2W8 7.66km -
Agnes Etherington Art Centre
36 University Avenue, Queen's University, Kingston, ON K7L 3N6 1.29km
-
Hotel Dieu Hospital
166 Brock Street, Kingston, ON K7L 5G2 0.49km -
Kingston General Hospital
76 Stuart Street, Kingston, ON K7L 2V7 1.07km -
Life Labs
102-791 Princess Street, Kingston, ON K7L 1E9 2.4km
-
Confederation Park Fountain
0.09km -
Confederation Park anmeldelser, Kingston
Laurier Ave W, Kingston ON K7L 2Z1 0.13km -
City Park Splash Pad
Kingston ON 0.48km
-
Kccu
18 Market St, Kingston ON K7L 1W8 0.12km -
BMO Bank of Montreal
297 King St E, Kingston ON K7L 3B3 0.14km -
Kingston Community Credit Union
76 Stuart St, Kingston ON K7L 2V7 1.06km
For Sale
More about this building
View 185 ONTARIO Street, Kingston- 2 bath
- 3 bed
- 1600 sqft
602-185 Ontario Street, Kingston, Ontario • K7L 2Y7 • Central City East
- 2 bath
- 2 bed
- 700 sqft
319-223 Princess Street, Kingston, Ontario • K7L 1B3 • East of Sir John A. Blvd
- 2 bath
- 2 bed
- 700 sqft
414-223 Princess Street, Kingston, Ontario • K7L 1B3 • East of Sir John A. Blvd
- 2 bath
- 2 bed
- 900 sqft
508-223 Princess Street, Kingston, Ontario • K7L 1B3 • East of Sir John A. Blvd
- 2 bath
- 3 bed
- 800 sqft
602-223 Princess Street, Kingston, Ontario • K7L 1B3 • East of Sir John A. Blvd
- 2 bath
- 3 bed
- 1000 sqft
605-223 Princess Street, Kingston, Ontario • K7L 1B3 • East of Sir John A. Blvd
- 2 bath
- 3 bed
- 900 sqft
703-223 Princess Street, Kingston, Ontario • K7L 1B3 • East of Sir John A. Blvd
- 2 bath
- 2 bed
- 1400 sqft
306-165 Ontario Street, Kingston, Ontario • K7L 2Y6 • Central City East
- 2 bath
- 2 bed
- 1600 sqft
1304-185 Ontario Street, Kingston, Ontario • K7L 2Y7 • Central City East
- 2 bath
- 2 bed
- 1200 sqft
307-165 Ontario Street, Kingston, Ontario • K7L 2Y6 • Central City East
- 3 bath
- 2 bed
- 1400 sqft
605-2 BAY Street, Kingston, Ontario • K7K 6T7 • East of Sir John A. Blvd
- 2 bath
- 3 bed
- 1200 sqft
112-350 Wellington Street, Kingston, Ontario • K7L 3Y4 • 22 - East of Sir John A. Blvd
