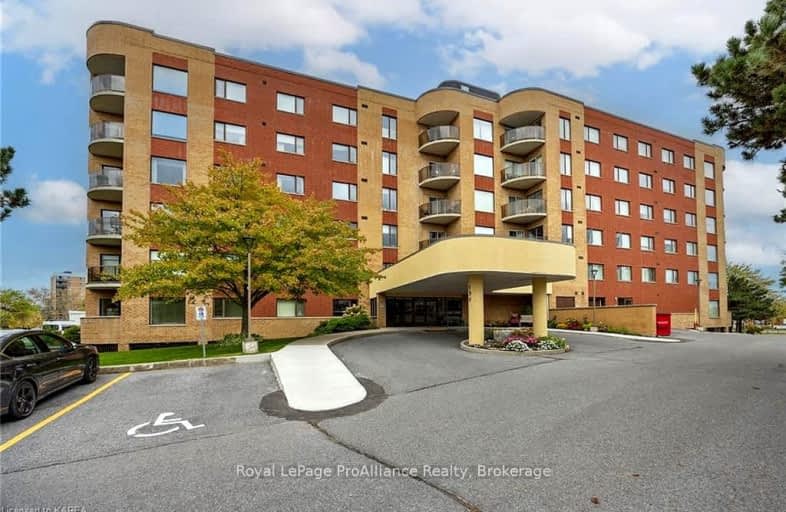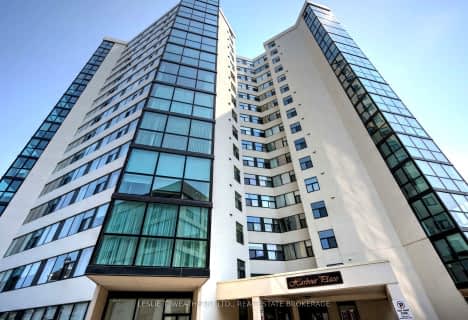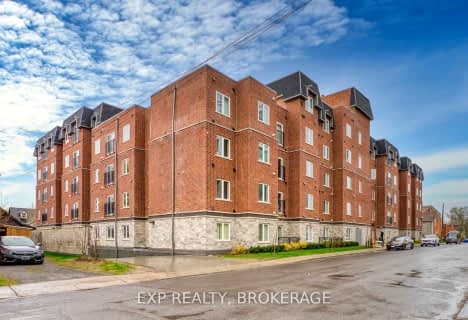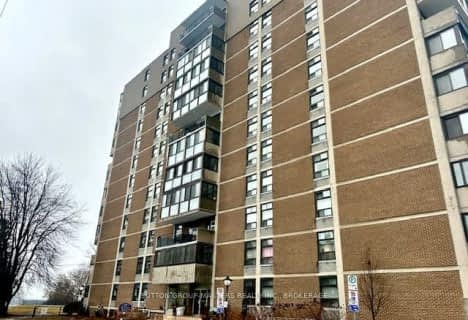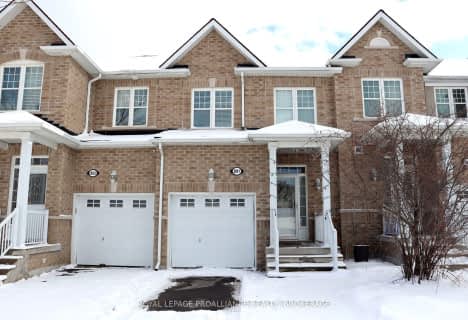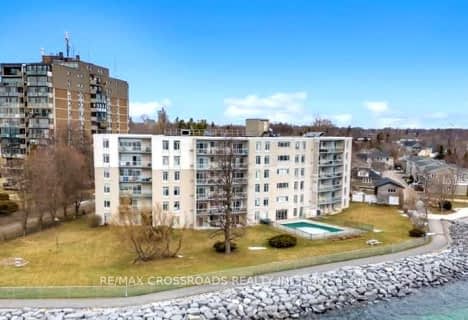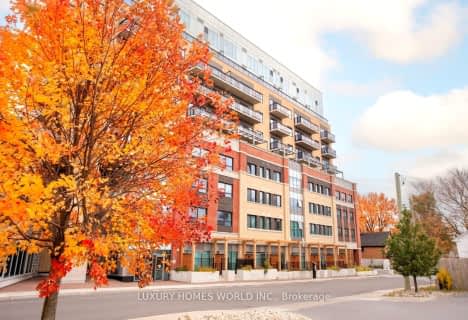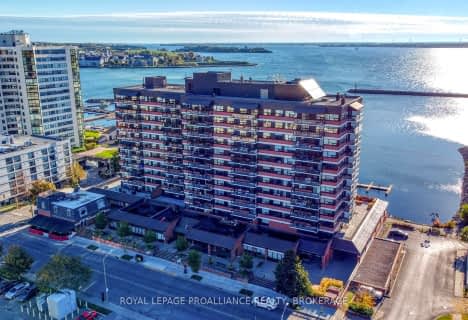Very Walkable
- Most errands can be accomplished on foot.
Good Transit
- Some errands can be accomplished by public transportation.
Very Bikeable
- Most errands can be accomplished on bike.

St Joseph School
Elementary: CatholicÉcole élémentaire publique Mille-Iles
Elementary: PublicSt Thomas More Catholic School
Elementary: CatholicCentennial Public School
Elementary: PublicCalvin Park Public School
Elementary: PublicÉcole élémentaire publique Madeleine-de-Roybon
Elementary: PublicÉcole secondaire publique Mille-Iles
Secondary: PublicLimestone School of Community Education
Secondary: PublicLoyola Community Learning Centre
Secondary: CatholicFrontenac Learning Centre
Secondary: PublicLoyalist Collegiate and Vocational Institute
Secondary: PublicKingston Collegiate and Vocational Institute
Secondary: Public-
Elder Park
Kingston ON 0.33km -
Lafleur Park
Van Order, Kingston ON 0.7km -
Roden Park
Kingston ON 0.73km
-
CIBC
117 Bath Rd, Kingston ON K7L 1H2 0.15km -
Banking and Finance, Business Development Bank of Canada, Plaza
16 Bath Rd, Kingston ON K7L 1C4 0.26km -
Scotiabank
16 Bath Rd, Kingston ON K7L 1C4 0.26km
- 2 bath
- 3 bed
- 1600 sqft
602-185 Ontario Street, Kingston, Ontario • K7L 2Y7 • Central City East
- 1 bath
- 3 bed
- 1000 sqft
405-501 FRONTENAC Street, Kingston, Ontario • K7K 4L9 • East of Sir John A. Blvd
- 2 bath
- 2 bed
- 800 sqft
501-2 Mowat Avenue, Kingston, Ontario • K7M 1K1 • Central City West
- 2 bath
- 2 bed
- 600 sqft
917-652 Princess Street, Kingston, Ontario • K7L 1E5 • Central City East
- 2 bath
- 2 bed
- 600 sqft
911-652 Princess Street, Kingston, Ontario • K7L 1E5 • Central City East
- 1 bath
- 2 bed
- 900 sqft
209-1 Mowat Avenue, Kingston, Ontario • K7M 1J8 • Central City West
- 2 bath
- 2 bed
- 600 sqft
336-652 Princess Street, Kingston, Ontario • K7L 1E5 • 14 - Central City East
- 2 bath
- 2 bed
- 700 sqft
313-652 Princess Street, Kingston, Ontario • K7L 3Z9 • Central City West
- 1 bath
- 2 bed
- 1000 sqft
702-165 Ontario Street, Kingston, Ontario • K7L 2Y6 • Central City East
- 1 bath
- 2 bed
- 1000 sqft
309-165 Ontario Street, Kingston, Ontario • K7L 2Y6 • 14 - Central City East
