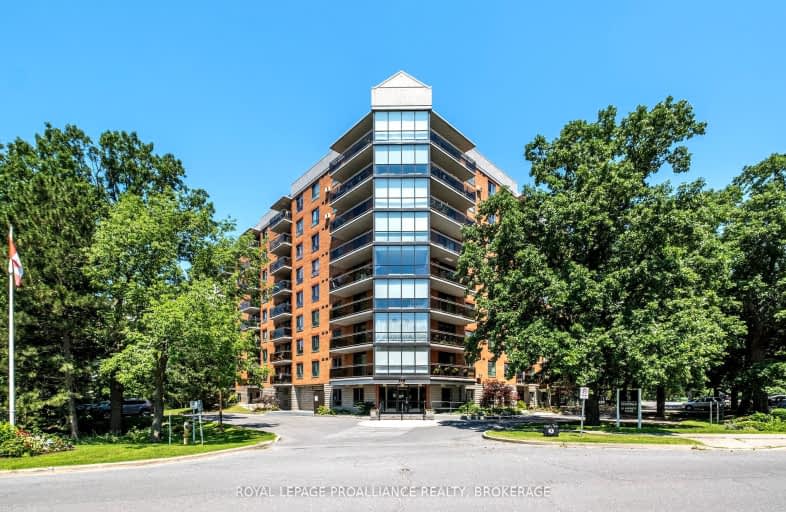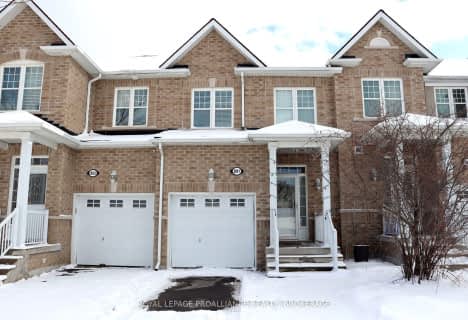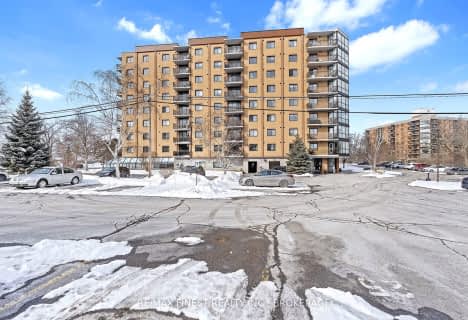
Car-Dependent
- Most errands require a car.
Some Transit
- Most errands require a car.
Somewhat Bikeable
- Most errands require a car.

LaSalle Intermediate School Intermediate School
Elementary: PublicCentral Public School
Elementary: PublicJohn Graves Simcoe Public School
Elementary: PublicRideau Heights Public School
Elementary: PublicSt Martha Catholic School
Elementary: CatholicEcole Sir John A. Macdonald Public School
Elementary: PublicLimestone School of Community Education
Secondary: PublicFrontenac Learning Centre
Secondary: PublicLoyalist Collegiate and Vocational Institute
Secondary: PublicLa Salle Secondary School
Secondary: PublicKingston Collegiate and Vocational Institute
Secondary: PublicRegiopolis/Notre-Dame Catholic High School
Secondary: Catholic-
Barriefield Dog Park
80 Gore Rd (gore road and highway 15), Kingston ON K7K 6X6 1.02km -
Base Park
1.31km -
Star Reid Park
Ford, Kingston ON 2.23km
-
Localcoin Bitcoin ATM - Barriefield Convenience
760 Hwy 15, Kingston ON K7L 0C3 0.28km -
CIBC
841 Hwy 15, Kingston ON K7L 4V3 0.61km -
CoinFlip Bitcoin ATM
841 Kingston, Kingston ON K7L 5H6 0.62km
- 2 bath
- 2 bed
- 1000 sqft
303-2 Bay Street, Kingston, Ontario • K7K 6T7 • East of Sir John A. Blvd
- 2 bath
- 2 bed
- 900 sqft
503-120 Barrett Court, Kingston, Ontario • K7L 5H6 • Kingston East (Incl Barret Crt)





