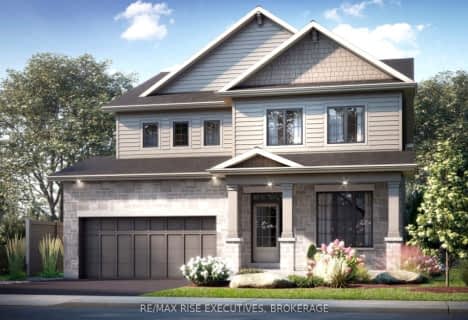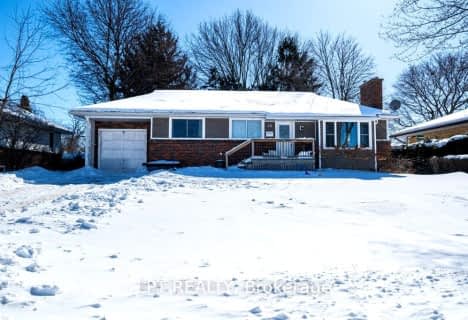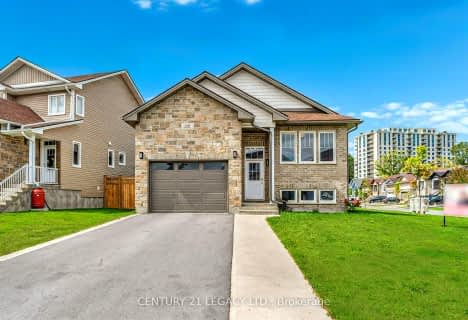
École élémentaire publique Mille-Iles
Elementary: PublicÉcole intermédiaire catholique Marie-Rivier
Elementary: CatholicSt Paul Catholic School
Elementary: CatholicLord Strathcona Public School
Elementary: PublicCataraqui Woods Elementary School
Elementary: PublicSt Marguerite Bourgeoys Catholic School
Elementary: CatholicÉcole secondaire publique Mille-Iles
Secondary: PublicÉcole secondaire catholique Marie-Rivier
Secondary: CatholicLimestone School of Community Education
Secondary: PublicLoyola Community Learning Centre
Secondary: CatholicLoyalist Collegiate and Vocational Institute
Secondary: PublicFrontenac Secondary School
Secondary: Public- 4 bath
- 3 bed
- 2000 sqft
425 Kingsdale Avenue, Kingston, Ontario • K7M 7Z9 • East Gardiners Rd
- 3 bath
- 4 bed
- 2000 sqft
949 Alpine Court, Kingston, Ontario • K7P 1N8 • North of Taylor-Kidd Blvd
- 2 bath
- 4 bed
- 1500 sqft
862 Kilburn Street, Kingston, Ontario • K7M 6A9 • South of Taylor-Kidd Blvd
- 4 bath
- 4 bed
- 1500 sqft
941 AMBLESIDE Crescent, Kingston, Ontario • K7P 2B5 • North of Taylor-Kidd Blvd
- 3 bath
- 4 bed
- 2000 sqft
929 Goodwin Drive, Kingston, Ontario • K7P 0P7 • 42 - City Northwest
- 3 bath
- 3 bed
245 Mill Pond Place, Kingston, Ontario • K7M 0C9 • 25 - West of Sir John A. Blvd
- 3 bath
- 3 bed
- 1500 sqft
394 Grandtrunk Avenue, Kingston, Ontario • K7M 8W8 • East Gardiners Rd
- 3 bath
- 4 bed
999 Portsmouth Avenue, Kingston, Ontario • K7M 1X2 • West of Sir John A. Blvd
- 3 bath
- 4 bed
254 Friarhill Crescent, Kingston, Ontario • K7M 8P4 • 35 - East Gardiners Rd












