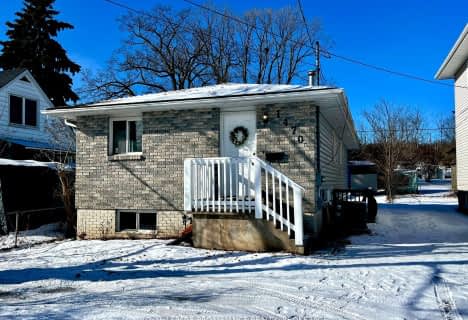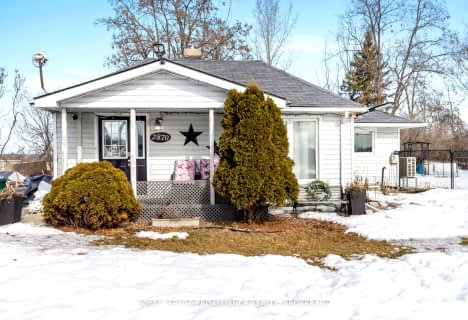
LaSalle Intermediate School Intermediate School
Elementary: PublicHoly Name Catholic School
Elementary: CatholicRideau Heights Public School
Elementary: PublicÉcole élémentaire catholique Mgr-Rémi-Gaulin
Elementary: CatholicSt Martha Catholic School
Elementary: CatholicEcole Sir John A. Macdonald Public School
Elementary: PublicÉcole secondaire catholique Marie-Rivier
Secondary: CatholicFrontenac Learning Centre
Secondary: PublicLoyalist Collegiate and Vocational Institute
Secondary: PublicLa Salle Secondary School
Secondary: PublicKingston Collegiate and Vocational Institute
Secondary: PublicRegiopolis/Notre-Dame Catholic High School
Secondary: Catholic- 1 bath
- 2 bed
- 700 sqft
2870 Highway 15, Kingston, Ontario • K7L 4V3 • 44 - City North of 401



