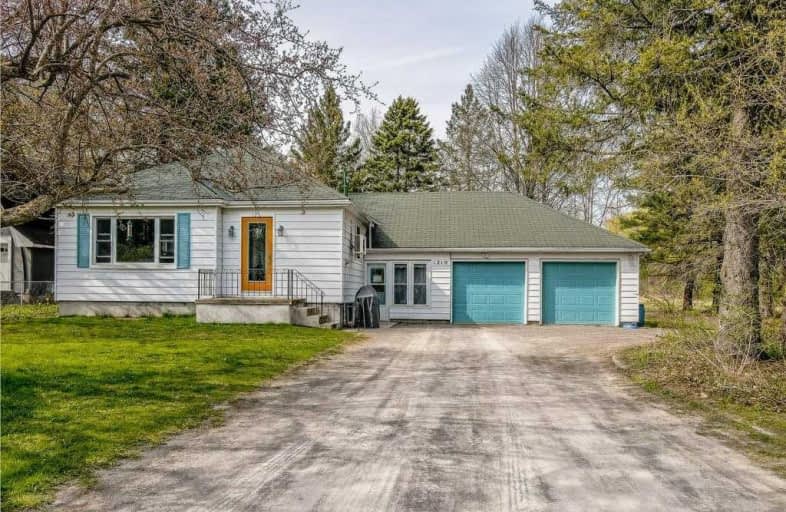Sold on May 04, 2021
Note: Property is not currently for sale or for rent.

-
Type: Detached
-
Style: Bungalow
-
Lot Size: 182 x 0
-
Age: 51-99 years
-
Taxes: $3,323 per year
-
Days on Site: 5 Days
-
Added: Oct 29, 2024 (5 days on market)
-
Updated:
-
Last Checked: 3 months ago
-
MLS®#: X9194173
-
Listed By: Non-member - k071
*****INTERBOARD LISTING***** Does it get any better than this? You can have 17 acres and be less than 10 minutes into the city and just 20 minutes to downtown. The home features 2 main floor bedrooms, full bath, kitchen and bright living room. The full basement has a separate entrance, 2 bedrooms, 3 pc bath, laundry and utility room. Updates include septic system in 2014 & gas heating in 2015; 100 amp breaker panel. Attached double garage; breezeway can serve as your home office or mudroom. Best of all, step into your private backyard, take a walk through the fields and into the woods. Don't miss the barn, there are so many possibilities here. Kingston has too much to offer with schools, parks, harbor front, shopping and regional airport.
Property Details
Facts for 1210 Unity Road, Kingston
Status
Days on Market: 5
Last Status: Sold
Sold Date: May 04, 2021
Closed Date: Jun 30, 2021
Expiry Date: Oct 01, 2021
Sold Price: $575,000
Unavailable Date: May 04, 2021
Input Date: Nov 30, -0001
Prior LSC: Sold
Property
Status: Sale
Property Type: Detached
Style: Bungalow
Age: 51-99
Area: Kingston
Community: City North of 401
Availability Date: June 30, 2021
Inside
Bedrooms: 2
Bedrooms Plus: 2
Bathrooms: 2
Kitchens: 1
Air Conditioning: Wall Unit
Fireplace: No
Washrooms: 2
Utilities
Electricity: Yes
Gas: Yes
Telephone: Yes
Building
Basement: Full
Basement 2: Part Fin
Heat Type: Water
Heat Source: Gas
Exterior: Alum Siding
Elevator: N
Water Supply Type: Drilled Well
Special Designation: Unknown
Parking
Garage Spaces: 2
Garage Type: None
Total Parking Spaces: 6
Fees
Tax Year: 2020
Tax Legal Description: Part Lot 28, Conc 6, Kingston as in FR265959; S/T TKU12408; King
Taxes: $3,323
Land
Cross Street: North from Kingston
Municipality District: Kingston
Parcel Number: 362940356
Pool: None
Sewer: Septic
Lot Frontage: 182
Lot Irregularities: Y
Zoning: R1, A1, A2
Rural Services: Recycling Pckup
Rooms
Room details for 1210 Unity Road, Kingston
| Type | Dimensions | Description |
|---|---|---|
| Kitchen Main | 5.63 x 4.87 | |
| Br Main | 3.65 x 4.26 | |
| Br Main | 5.94 x 4.92 | |
| Living Main | 5.94 x 6.90 | |
| Office Main | 2.41 x 7.26 | |
| Bathroom Main | 2.41 x 1.49 | |
| Bathroom Bsmt | 2.28 x 3.81 | |
| Br Bsmt | 4.36 x 8.48 | |
| Br Bsmt | 4.36 x 5.74 | |
| Laundry Bsmt | 3.50 x 3.60 | |
| Utility Bsmt | 4.67 x 7.11 | |
| Dining Main | 5.68 x 4.21 |
| XXXXXXXX | XXX XX, XXXX |
XXXX XXX XXXX |
$XXX,XXX |
| XXX XX, XXXX |
XXXXXX XXX XXXX |
$XXX,XXX |
| XXXXXXXX XXXX | XXX XX, XXXX | $575,000 XXX XXXX |
| XXXXXXXX XXXXXX | XXX XX, XXXX | $424,900 XXX XXXX |

St. Francis of Assisi Catholic School
Elementary: CatholicGlenburnie Public School
Elementary: PublicHoly Family Catholic School
Elementary: CatholicRideau Heights Public School
Elementary: PublicElginburg & District Public School
Elementary: PublicÉcole élémentaire catholique Mgr-Rémi-Gaulin
Elementary: CatholicÉcole secondaire publique Mille-Iles
Secondary: PublicÉcole secondaire catholique Marie-Rivier
Secondary: CatholicLoyola Community Learning Centre
Secondary: CatholicFrontenac Learning Centre
Secondary: PublicLa Salle Secondary School
Secondary: PublicRegiopolis/Notre-Dame Catholic High School
Secondary: Catholic