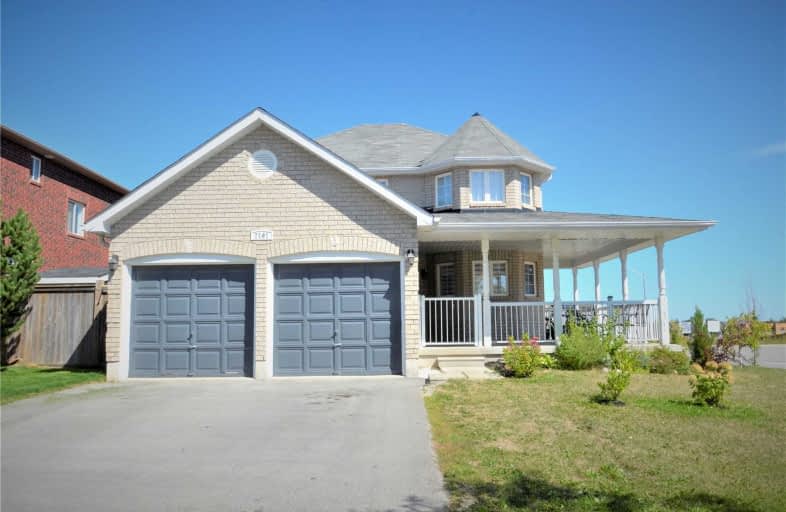Sold on Feb 17, 2020
Note: Property is not currently for sale or for rent.

-
Type: Detached
-
Style: 2-Storey
-
Size: 2000 sqft
-
Lot Size: 56.17 x 116 Feet
-
Age: No Data
-
Taxes: $4,543 per year
-
Days on Site: 164 Days
-
Added: Sep 06, 2019 (5 months on market)
-
Updated:
-
Last Checked: 3 months ago
-
MLS®#: N4567682
-
Listed By: Right at home realty inc., brokerage
Welcome Home! This Inviting Home Located On A Large Corner Lot With Great Curb Appeal Has Been Renovated Throughout. When You Walk Through This Home The Gleaming Hardwood Floors, Gorgeous 24 X 24 Porcelain Tiles And Gourmet Chef's Kitchen Are Just A Few Of The Breathtaking Updates. With 4 Bdrms To Welcome The Ever Growing Family, A Master Retreat With A 4Pc En-Suite And And W/O To A Balcony That Overlooks The Backyard; What More Could You Ask For?!
Extras
Great Price & Value! Don't Miss Out On This Great Opportunity; Enjoy Your New Home For The Fall & The Warmth Of The Fireplace. Elfs, New S/S Appls, Washer/Dryer, Wrought Iron Pickets, Window Blinds, New Windows, And Water Softener.
Property Details
Facts for 2161 Batters Loop, Innisfil
Status
Days on Market: 164
Last Status: Sold
Sold Date: Feb 17, 2020
Closed Date: Apr 15, 2020
Expiry Date: Feb 29, 2020
Sold Price: $649,000
Unavailable Date: Feb 17, 2020
Input Date: Sep 06, 2019
Property
Status: Sale
Property Type: Detached
Style: 2-Storey
Size (sq ft): 2000
Area: Innisfil
Community: Alcona
Availability Date: Tbd
Inside
Bedrooms: 4
Bathrooms: 3
Kitchens: 1
Rooms: 9
Den/Family Room: Yes
Air Conditioning: Central Air
Fireplace: Yes
Laundry Level: Main
Washrooms: 3
Building
Basement: Unfinished
Heat Type: Forced Air
Heat Source: Gas
Exterior: Brick
Water Supply: Municipal
Special Designation: Unknown
Parking
Driveway: Private
Garage Spaces: 2
Garage Type: Attached
Covered Parking Spaces: 2
Total Parking Spaces: 4
Fees
Tax Year: 2019
Tax Legal Description: Plan 51M892, Innisfil S/T To Easement Con't*
Taxes: $4,543
Highlights
Feature: Clear View
Feature: Fenced Yard
Feature: Grnbelt/Conserv
Feature: Park
Feature: Place Of Worship
Feature: School
Land
Cross Street: Innisfil Beach Rd/We
Municipality District: Innisfil
Fronting On: East
Pool: None
Sewer: Sewers
Lot Depth: 116 Feet
Lot Frontage: 56.17 Feet
Lot Irregularities: *Premium Corner Lot C
Rooms
Room details for 2161 Batters Loop, Innisfil
| Type | Dimensions | Description |
|---|---|---|
| Living Main | 3.21 x 7.02 | Hardwood Floor, Open Concept, Bay Window |
| Dining Main | 3.21 x 7.02 | Hardwood Floor, Open Concept, Large Window |
| Kitchen Main | 2.41 x 6.61 | Stainless Steel Appl, Granite Counter, Backsplash |
| Breakfast Main | 2.41 x 3.35 | Porcelain Floor, Bay Window, W/O To Deck |
| Family Main | 3.41 x 4.81 | Hardwood Floor, Gas Fireplace, Open Concept |
| Master 2nd | 4.31 x 5.02 | Hardwood Floor, 4 Pc Ensuite, W/O To Balcony |
| 2nd Br 2nd | 2.41 x 5.31 | Hardwood Floor, Mirrored Closet, Bay Window |
| 3rd Br 2nd | 3.02 x 3.21 | Hardwood Floor, Mirrored Closet, Large Window |
| 4th Br 2nd | 3.21 x 3.65 | Hardwood Floor, Mirrored Closet, Large Window |
| XXXXXXXX | XXX XX, XXXX |
XXXX XXX XXXX |
$XXX,XXX |
| XXX XX, XXXX |
XXXXXX XXX XXXX |
$XXX,XXX | |
| XXXXXXXX | XXX XX, XXXX |
XXXXXXXX XXX XXXX |
|
| XXX XX, XXXX |
XXXXXX XXX XXXX |
$XXX,XXX | |
| XXXXXXXX | XXX XX, XXXX |
XXXX XXX XXXX |
$XXX,XXX |
| XXX XX, XXXX |
XXXXXX XXX XXXX |
$XXX,XXX |
| XXXXXXXX XXXX | XXX XX, XXXX | $649,000 XXX XXXX |
| XXXXXXXX XXXXXX | XXX XX, XXXX | $649,000 XXX XXXX |
| XXXXXXXX XXXXXXXX | XXX XX, XXXX | XXX XXXX |
| XXXXXXXX XXXXXX | XXX XX, XXXX | $738,800 XXX XXXX |
| XXXXXXXX XXXX | XXX XX, XXXX | $660,000 XXX XXXX |
| XXXXXXXX XXXXXX | XXX XX, XXXX | $688,900 XXX XXXX |

Lake Simcoe Public School
Elementary: PublicSunnybrae Public School
Elementary: PublicSt Francis of Assisi Elementary School
Elementary: CatholicHoly Cross Catholic School
Elementary: CatholicGoodfellow Public School
Elementary: PublicAlcona Glen Elementary School
Elementary: PublicSimcoe Alternative Secondary School
Secondary: PublicKeswick High School
Secondary: PublicSt Peter's Secondary School
Secondary: CatholicNantyr Shores Secondary School
Secondary: PublicEastview Secondary School
Secondary: PublicInnisdale Secondary School
Secondary: Public- 2 bath
- 4 bed
- 700 sqft
- 4 bath
- 4 bed




