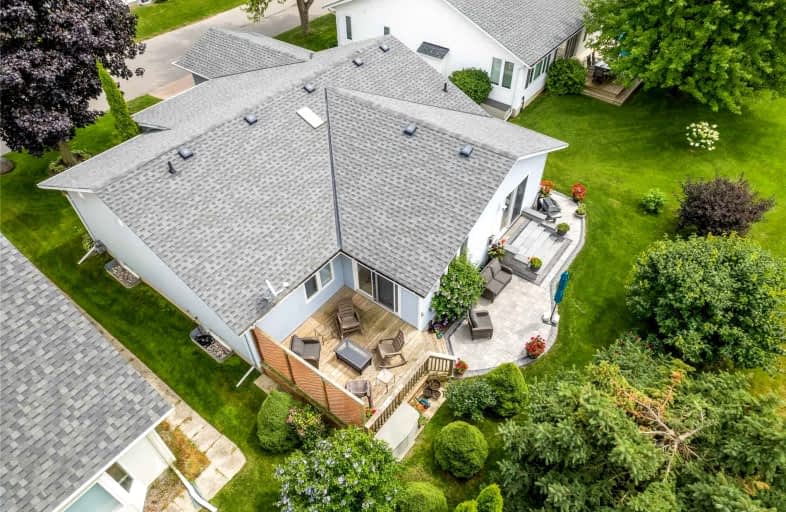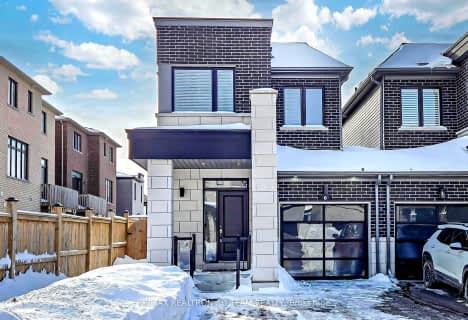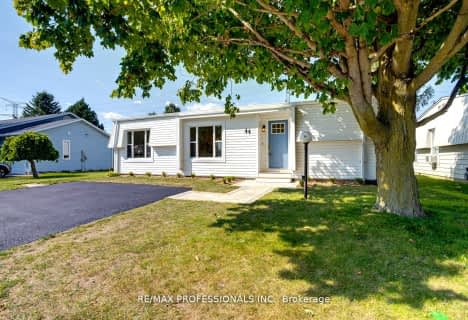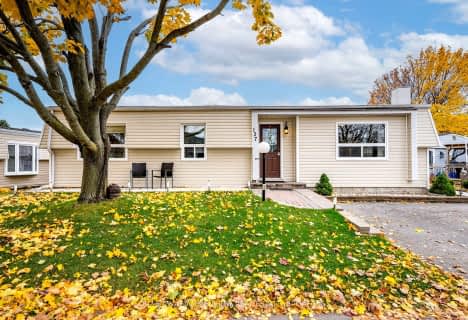
Vincent Massey Public School
Elementary: Public
4.10 km
John M James School
Elementary: Public
4.49 km
St. Joseph Catholic Elementary School
Elementary: Catholic
3.51 km
St. Francis of Assisi Catholic Elementary School
Elementary: Catholic
2.96 km
Newcastle Public School
Elementary: Public
4.30 km
Duke of Cambridge Public School
Elementary: Public
4.24 km
Centre for Individual Studies
Secondary: Public
5.63 km
Clarke High School
Secondary: Public
5.62 km
Holy Trinity Catholic Secondary School
Secondary: Catholic
11.34 km
Clarington Central Secondary School
Secondary: Public
6.45 km
Bowmanville High School
Secondary: Public
4.31 km
St. Stephen Catholic Secondary School
Secondary: Catholic
6.46 km













