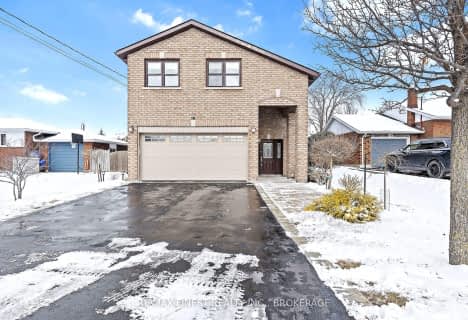
LaSalle Intermediate School Intermediate School
Elementary: PublicJohn Graves Simcoe Public School
Elementary: PublicRideau Heights Public School
Elementary: PublicÉcole élémentaire catholique Mgr-Rémi-Gaulin
Elementary: CatholicSt Martha Catholic School
Elementary: CatholicEcole Sir John A. Macdonald Public School
Elementary: PublicÉcole secondaire catholique Marie-Rivier
Secondary: CatholicFrontenac Learning Centre
Secondary: PublicLoyalist Collegiate and Vocational Institute
Secondary: PublicLa Salle Secondary School
Secondary: PublicKingston Collegiate and Vocational Institute
Secondary: PublicRegiopolis/Notre-Dame Catholic High School
Secondary: Catholic- 4 bath
- 4 bed
621 HALLOWAY Drive, Kingston, Ontario • K7K 0H5 • Kingston East (Incl Barret Crt)
- 4 bath
- 4 bed
- 3000 sqft
713 Riverview Way, Kingston, Ontario • K7K 0J3 • Kingston East (Incl Barret Crt)
- 4 bath
- 5 bed
- 2500 sqft
56 Dalgleish Avenue, Kingston, Ontario • K7L 5H6 • Kingston East (Incl Barret Crt)
- 3 bath
- 4 bed
- 2000 sqft
1217 Greenwood Park Drive, Kingston, Ontario • K7K 0E1 • Kingston East (Incl Barret Crt)




