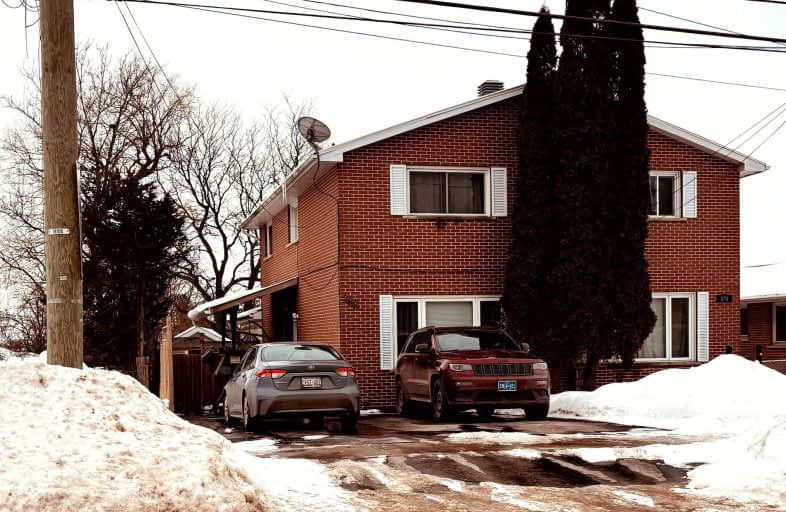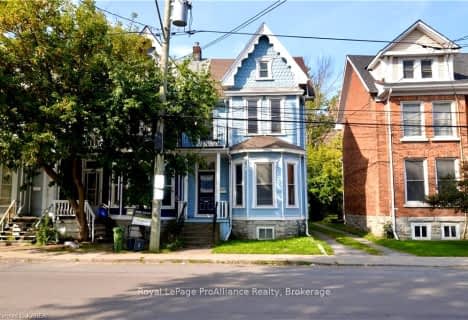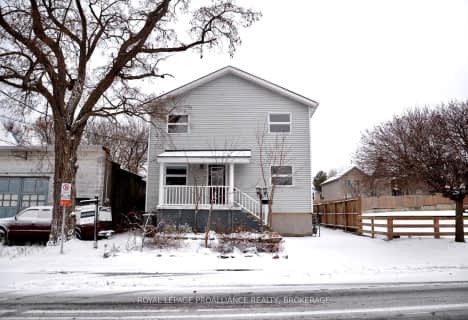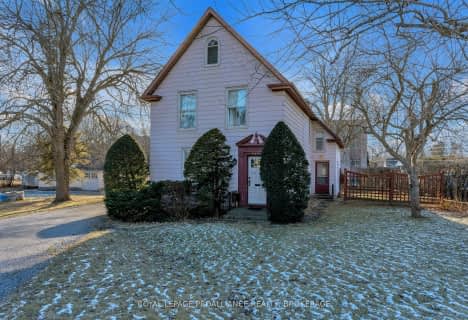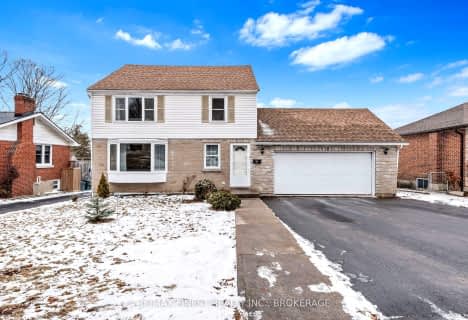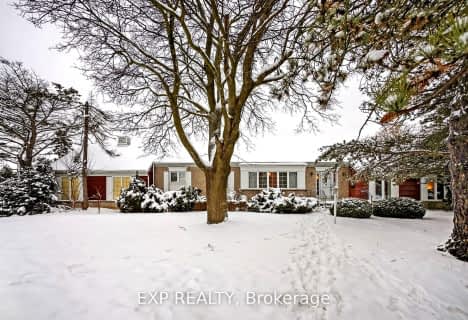Very Walkable
- Most errands can be accomplished on foot.
Good Transit
- Some errands can be accomplished by public transportation.
Very Bikeable
- Most errands can be accomplished on bike.

Molly Brant Elementary School
Elementary: PublicSt. Francis of Assisi Catholic School
Elementary: CatholicJohn Graves Simcoe Public School
Elementary: PublicHoly Family Catholic School
Elementary: CatholicRideau Heights Public School
Elementary: PublicÉcole élémentaire catholique Mgr-Rémi-Gaulin
Elementary: CatholicÉcole secondaire catholique Marie-Rivier
Secondary: CatholicFrontenac Learning Centre
Secondary: PublicLoyalist Collegiate and Vocational Institute
Secondary: PublicLa Salle Secondary School
Secondary: PublicKingston Collegiate and Vocational Institute
Secondary: PublicRegiopolis/Notre-Dame Catholic High School
Secondary: Catholic-
Spin Park
0.41km -
Water Park
0.59km -
Ford Street Park
0.64km
-
Kingston Community Credit Uniom
34 Benson St (Division), Kingston ON K7K 5W2 0.56km -
HSBC ATM
1201 Division St, Kingston ON K7K 6X4 0.57km -
TD Bank Financial Group
967 Sir John a MacDonald Blvd, Kingston ON K7K 0E4 2.11km
