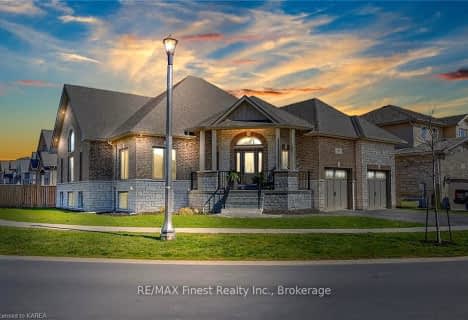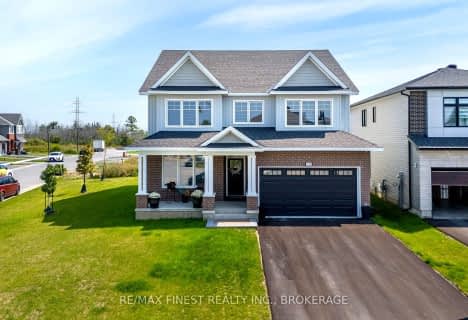
W.J. Holsgrove Public School
Elementary: PublicJohn XXIII Catholic School
Elementary: CatholicMother Teresa Catholic School
Elementary: CatholicBayridge Public School
Elementary: PublicLancaster Drive Public School
Elementary: PublicCataraqui Woods Elementary School
Elementary: PublicÉcole secondaire publique Mille-Iles
Secondary: PublicÉcole secondaire catholique Marie-Rivier
Secondary: CatholicLoyola Community Learning Centre
Secondary: CatholicBayridge Secondary School
Secondary: PublicFrontenac Secondary School
Secondary: PublicHoly Cross Catholic Secondary School
Secondary: Catholic- 3 bath
- 8 bed
- 3000 sqft
845 Woodbine Road, Kingston, Ontario • K7P 2X3 • North of Taylor-Kidd Blvd
- 3 bath
- 3 bed
- 3500 sqft
832 Windermere Drive, Kingston, Ontario • K7P 0N5 • City Northwest
- 4 bath
- 4 bed
- 3000 sqft
734 Kananaskis Drive, Kingston, Ontario • K7P 0A9 • City Northwest






