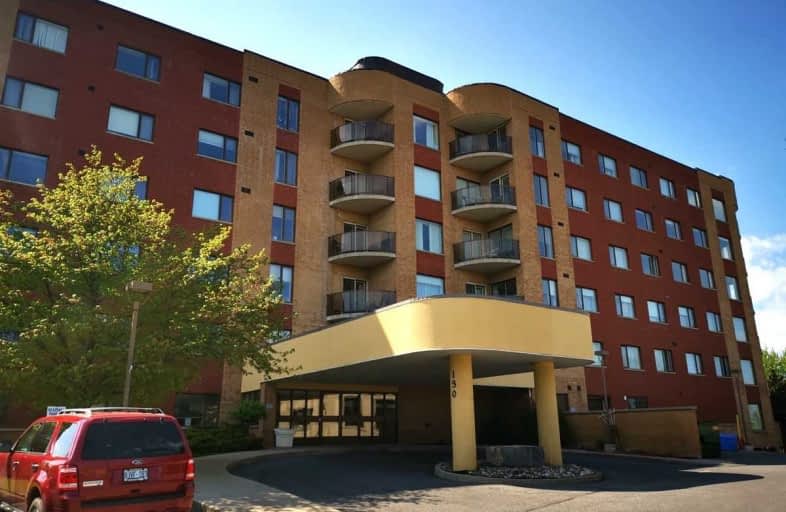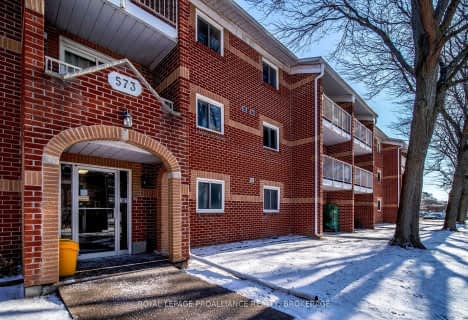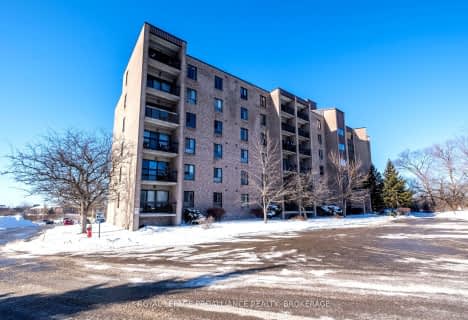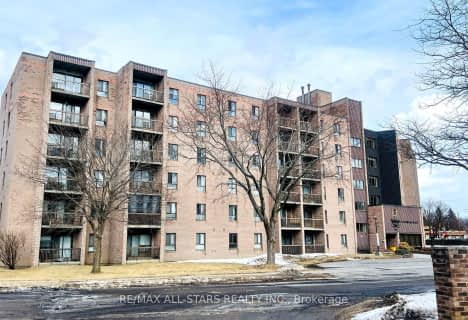Very Walkable
- Most errands can be accomplished on foot.
Good Transit
- Some errands can be accomplished by public transportation.
Very Bikeable
- Most errands can be accomplished on bike.

St Joseph School
Elementary: CatholicÉcole élémentaire publique Mille-Iles
Elementary: PublicSt Thomas More Catholic School
Elementary: CatholicCentennial Public School
Elementary: PublicCalvin Park Public School
Elementary: PublicÉcole élémentaire publique Madeleine-de-Roybon
Elementary: PublicÉcole secondaire publique Mille-Iles
Secondary: PublicLimestone School of Community Education
Secondary: PublicLoyola Community Learning Centre
Secondary: CatholicFrontenac Learning Centre
Secondary: PublicLoyalist Collegiate and Vocational Institute
Secondary: PublicKingston Collegiate and Vocational Institute
Secondary: Public-
Elder Park
Kingston ON 0.33km -
Lafleur Park
Van Order, Kingston ON 0.7km -
Roden Park
Kingston ON 0.73km
-
CIBC
117 Bath Rd, Kingston ON K7L 1H2 0.15km -
Banking and Finance, Business Development Bank of Canada, Plaza
16 Bath Rd, Kingston ON K7L 1C4 0.26km -
Scotiabank
16 Bath Rd, Kingston ON K7L 1C4 0.26km
- 1 bath
- 2 bed
- 700 sqft
101-573 Armstrong Road, Kingston, Ontario • K7M 8J8 • East Gardiners Rd
- 1 bath
- 2 bed
- 800 sqft
218-573 Armstrong Road, Kingston, Ontario • K7M 8J8 • East Gardiners Rd
- 1 bath
- 2 bed
- 800 sqft
205-14 Greenview Drive, Kingston, Ontario • K7M 7T5 • Central City West
- 1 bath
- 2 bed
- 800 sqft
203-17 Eldon Hall Place, Kingston, Ontario • K7M 7H5 • Central City West
- 1 bath
- 2 bed
- 800 sqft
510-66 Greenview Drive, Kingston, Ontario • K7M 7C5 • Central City West
- 1 bath
- 2 bed
- 700 sqft
208-358 Queen Mary Road, Kingston, Ontario • K7M 7E8 • West of Sir John A. Blvd
- 1 bath
- 2 bed
- 800 sqft
212-17 Eldon Hall Place, Kingston, Ontario • K7M 7H5 • 18 - Central City West









