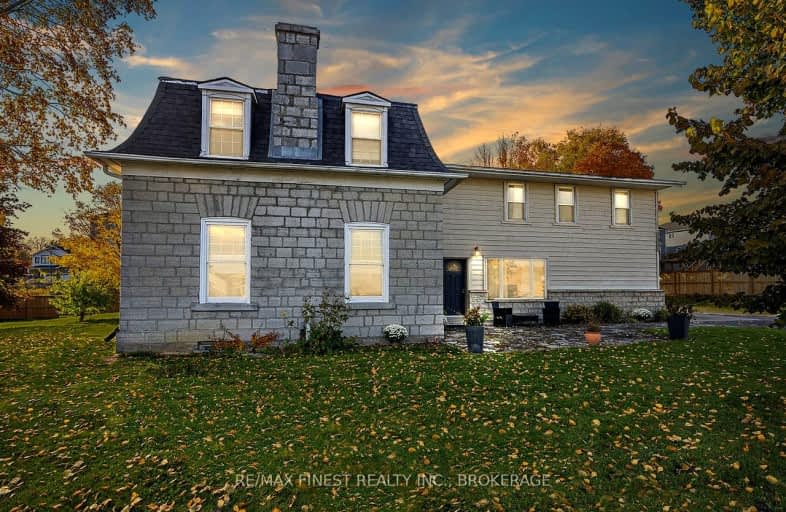
Video Tour
Car-Dependent
- Almost all errands require a car.
0
/100

Collins Bay Public School
Elementary: Public
3.28 km
W.J. Holsgrove Public School
Elementary: Public
0.36 km
John XXIII Catholic School
Elementary: Catholic
2.85 km
Mother Teresa Catholic School
Elementary: Catholic
2.19 km
Bayridge Public School
Elementary: Public
2.98 km
Lancaster Drive Public School
Elementary: Public
2.24 km
École secondaire publique Mille-Iles
Secondary: Public
7.89 km
École secondaire catholique Marie-Rivier
Secondary: Catholic
7.47 km
Loyola Community Learning Centre
Secondary: Catholic
7.04 km
Bayridge Secondary School
Secondary: Public
2.73 km
Frontenac Secondary School
Secondary: Public
4.89 km
Holy Cross Catholic Secondary School
Secondary: Catholic
1.92 km
-
Dunham Park
1040 Mona Dr, Kingston ON 1.9km -
Garden Walk Park
Ontario 2.13km -
Taylor-Kidd Dog Walking Trails
Taylor Kidd Blvd, Kingston ON 2.43km
-
President's Choice Financial ATM
775 Strand Blvd, Kingston ON K7P 2S7 2.81km -
Localcoin Bitcoin ATM - Bayridge Market
757 Bayridge Dr, Kingston ON K7P 2P1 2.92km -
TD Bank Financial Group
774 Strand Blvd, Kingston ON K7P 2P2 2.93km

