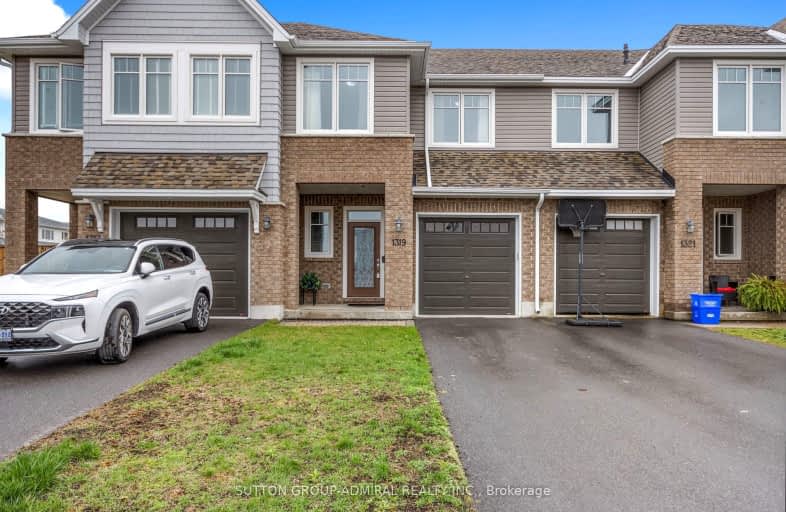Sold on Aug 26, 2024
Note: Property is not currently for sale or for rent.

-
Type: Att/Row/Twnhouse
-
Style: 2-Storey
-
Lot Size: 20 x 105
-
Age: 0-5 years
-
Taxes: $4,121 per year
-
Days on Site: 45 Days
-
Added: Oct 22, 2024 (1 month on market)
-
Updated:
-
Last Checked: 3 months ago
-
MLS®#: X9404909
-
Listed By: Re/max rise executives, brokerage
Stunning, well maintained 5 year old Eton model townhouse with 1,903 sq/ft of finished living space, 3 large bedrooms, and 2.5 baths. Ideally located in popular Woodhaven with a quick walk to parks, new school and close to all the west end amenities! This pet-free home features hardwood and tile flooring throughout the main floor, open concept design with 9 ft ceilings, gorgeous kitchen with granite counters, large island w/extended breakfast bar, walk-in pantry, pot lighting, tile backsplash and under cabinet lighting. Bright and open living room with gas fireplace overlooking the dining room w/patio doors to private rear deck and fully fenced rear yard. Upstairs offers 3 bedrooms including spacious primary bedroom w/walk-in closet and a luxurious ensuite complete with separate shower w/glass doors and deep roman oval soaker tub. Convenient 2nd floor laundry and 4-piece main bathroom. Lower level, finished by the builder, with large rec room and ample storage. All this plus attached garage with opener and inside entry, central air, HRV, on-demand hot water system and 6 appliances included!
Property Details
Facts for 1319 TREMONT Drive, Kingston
Status
Days on Market: 45
Last Status: Sold
Sold Date: Aug 26, 2024
Closed Date: Sep 27, 2024
Expiry Date: Sep 27, 2024
Sold Price: $550,000
Unavailable Date: Aug 26, 2024
Input Date: Jul 12, 2024
Prior LSC: Sold
Property
Status: Sale
Property Type: Att/Row/Twnhouse
Style: 2-Storey
Age: 0-5
Area: Kingston
Community: City Northwest
Availability Date: Flexible
Assessment Amount: $294,000
Assessment Year: 2024
Inside
Bedrooms: 3
Bathrooms: 3
Kitchens: 1
Rooms: 11
Air Conditioning: Central Air
Fireplace: Yes
Washrooms: 3
Utilities
Electricity: Yes
Gas: Yes
Cable: Yes
Telephone: Yes
Building
Basement: Full
Basement 2: Part Fin
Heat Type: Forced Air
Heat Source: Gas
Exterior: Brick
Exterior: Vinyl Siding
Elevator: N
UFFI: No
Water Supply: Municipal
Special Designation: Unknown
Parking
Driveway: Other
Garage Spaces: 1
Garage Type: Attached
Covered Parking Spaces: 2
Total Parking Spaces: 3
Fees
Tax Year: 2024
Tax Legal Description: See Realtor Remarks
Taxes: $4,121
Land
Cross Street: Cataraqui Woods Driv
Municipality District: Kingston
Parcel Number: 360893457
Pool: None
Sewer: Sewers
Lot Depth: 105
Lot Frontage: 20
Acres: < .50
Zoning: UR3.B
Easements Restrictions: Easement
Easements Restrictions: Subdiv Covenants
Rural Services: Recycling Pckup
Rooms
Room details for 1319 TREMONT Drive, Kingston
| Type | Dimensions | Description |
|---|---|---|
| Living Main | 3.17 x 5.87 | Fireplace, Hardwood Floor |
| Dining Main | 2.69 x 2.57 | Hardwood Floor, Sliding Doors |
| Kitchen Main | 2.69 x 4.29 | Hardwood Floor |
| Prim Bdrm 2nd | 3.38 x 4.50 | Ensuite Bath, W/I Closet |
| Br 2nd | 3.05 x 4.01 | |
| Br 2nd | 2.72 x 3.45 | |
| Rec Bsmt | 3.51 x 5.66 | |
| Bathroom Main | - | Tile Floor |
| Bathroom 2nd | 2.41 x 2.62 | Tile Floor |
| Other 2nd | 2.41 x 3.48 | |
| Laundry 2nd | 1.52 x 1.57 | Tile Floor |
| Foyer Main | 2.69 x 4.60 | Tile Floor |
| XXXXXXXX | XXX XX, XXXX |
XXXXXXX XXX XXXX |
|
| XXX XX, XXXX |
XXXXXX XXX XXXX |
$XXX,XXX | |
| XXXXXXXX | XXX XX, XXXX |
XXXX XXX XXXX |
$XXX,XXX |
| XXX XX, XXXX |
XXXXXX XXX XXXX |
$XXX,XXX | |
| XXXXXXXX | XXX XX, XXXX |
XXXXXXX XXX XXXX |
|
| XXX XX, XXXX |
XXXXXX XXX XXXX |
$XXX,XXX |
| XXXXXXXX XXXXXXX | XXX XX, XXXX | XXX XXXX |
| XXXXXXXX XXXXXX | XXX XX, XXXX | $596,900 XXX XXXX |
| XXXXXXXX XXXX | XXX XX, XXXX | $550,000 XXX XXXX |
| XXXXXXXX XXXXXX | XXX XX, XXXX | $574,900 XXX XXXX |
| XXXXXXXX XXXXXXX | XXX XX, XXXX | XXX XXXX |
| XXXXXXXX XXXXXX | XXX XX, XXXX | $596,900 XXX XXXX |
Car-Dependent
- Almost all errands require a car.

École élémentaire publique L'Héritage
Elementary: PublicChar-Lan Intermediate School
Elementary: PublicSt Peter's School
Elementary: CatholicHoly Trinity Catholic Elementary School
Elementary: CatholicÉcole élémentaire catholique de l'Ange-Gardien
Elementary: CatholicWilliamstown Public School
Elementary: PublicÉcole secondaire publique L'Héritage
Secondary: PublicCharlottenburgh and Lancaster District High School
Secondary: PublicSt Lawrence Secondary School
Secondary: PublicÉcole secondaire catholique La Citadelle
Secondary: CatholicHoly Trinity Catholic Secondary School
Secondary: CatholicCornwall Collegiate and Vocational School
Secondary: Public