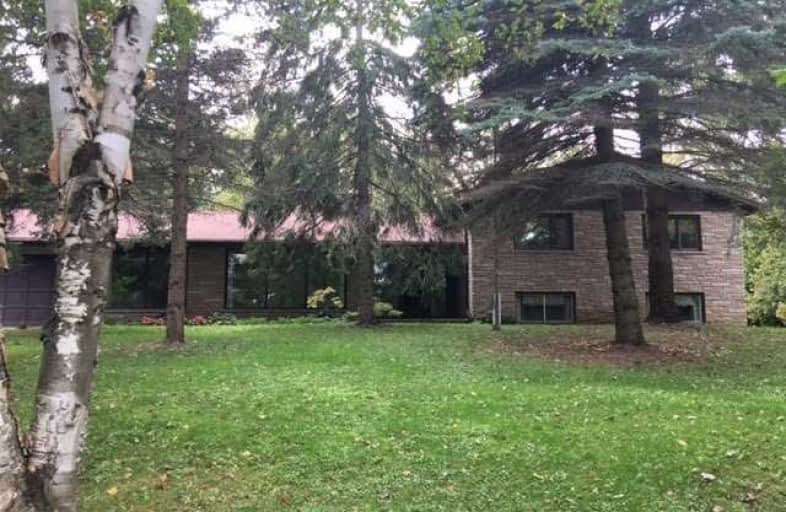Leased on Oct 03, 2017
Note: Property is not currently for sale or for rent.

-
Type: Detached
-
Style: Sidesplit 4
-
Lease Term: 3 Year +
-
Possession: Immediate
-
All Inclusive: N
-
Lot Size: 165 x 318 Feet
-
Age: 16-30 years
-
Days on Site: 17 Days
-
Added: Sep 07, 2019 (2 weeks on market)
-
Updated:
-
Last Checked: 3 months ago
-
MLS®#: W3929423
-
Listed By: Royal lepage rcr realty, brokerage
Country Privacy On 1 Acre Located Within Minutes Of Caledon East, Palgrave And Orangeville. Larger Then It Looks 4 Level Side Split With A Triple Car Garage. Large Mudroom With Access To Garage, Walkup From Lower Level To Garage. Generous Room Sizes. Tenant Pays For All Utilities And Responsible For All Yard Maintenance And Snow Removal. Available For Immediate Possession And As Long A Lease As Preferred.
Extras
Fridge, Stove, Dishwasher, Microwave, Washer, Dryer. Credit Check, Rental Application, References Required
Property Details
Facts for 19000 Airport Road, Caledon
Status
Days on Market: 17
Last Status: Leased
Sold Date: Oct 03, 2017
Closed Date: Oct 04, 2017
Expiry Date: Feb 28, 2018
Sold Price: $2,200
Unavailable Date: Oct 03, 2017
Input Date: Sep 16, 2017
Prior LSC: Listing with no contract changes
Property
Status: Lease
Property Type: Detached
Style: Sidesplit 4
Age: 16-30
Area: Caledon
Community: Rural Caledon
Availability Date: Immediate
Inside
Bedrooms: 4
Bedrooms Plus: 1
Bathrooms: 3
Kitchens: 1
Rooms: 8
Den/Family Room: Yes
Air Conditioning: Central Air
Fireplace: Yes
Laundry: Ensuite
Laundry Level: Lower
Central Vacuum: Y
Washrooms: 3
Utilities
Utilities Included: N
Building
Basement: Finished
Basement 2: Walk-Up
Heat Type: Forced Air
Heat Source: Propane
Exterior: Brick
Private Entrance: Y
Water Supply: Well
Special Designation: Unknown
Parking
Driveway: Private
Parking Included: Yes
Garage Spaces: 3
Garage Type: Attached
Covered Parking Spaces: 8
Total Parking Spaces: 11
Fees
Cable Included: No
Central A/C Included: Yes
Common Elements Included: No
Heating Included: No
Hydro Included: No
Water Included: Yes
Highlights
Feature: Treed
Land
Cross Street: North Of Hwy 24 At C
Municipality District: Caledon
Fronting On: West
Pool: None
Sewer: Septic
Lot Depth: 318 Feet
Lot Frontage: 165 Feet
Acres: .50-1.99
Payment Frequency: Monthly
Rooms
Room details for 19000 Airport Road, Caledon
| Type | Dimensions | Description |
|---|---|---|
| Kitchen Main | 5.57 x 4.52 | W/O To Yard |
| Living Main | 3.31 x 5.14 | Picture Window |
| Dining Main | 3.65 x 3.58 | Picture Window |
| Family Main | 7.41 x 3.91 | Fireplace, W/O To Yard |
| Master Upper | 4.30 x 4.09 | 3 Pc Ensuite, Double Closet |
| 2nd Br Upper | 2.82 x 4.00 | |
| 3rd Br Upper | 3.00 x 3.35 | |
| 4th Br Upper | 3.71 x 3.10 | |
| Games Lower | 3.41 x 6.80 | |
| Rec Lower | 3.87 x 7.32 | |
| Exercise Lower | 7.30 x 3.92 | Walk-Up |
| XXXXXXXX | XXX XX, XXXX |
XXXXXX XXX XXXX |
$X,XXX |
| XXX XX, XXXX |
XXXXXX XXX XXXX |
$X,XXX | |
| XXXXXXXX | XXX XX, XXXX |
XXXX XXX XXXX |
$XXX,XXX |
| XXX XX, XXXX |
XXXXXX XXX XXXX |
$XXX,XXX |
| XXXXXXXX XXXXXX | XXX XX, XXXX | $2,200 XXX XXXX |
| XXXXXXXX XXXXXX | XXX XX, XXXX | $2,250 XXX XXXX |
| XXXXXXXX XXXX | XXX XX, XXXX | $849,000 XXX XXXX |
| XXXXXXXX XXXXXX | XXX XX, XXXX | $849,000 XXX XXXX |

Adjala Central Public School
Elementary: PublicCaledon East Public School
Elementary: PublicCaledon Central Public School
Elementary: PublicPalgrave Public School
Elementary: PublicIsland Lake Public School
Elementary: PublicSt Cornelius School
Elementary: CatholicDufferin Centre for Continuing Education
Secondary: PublicErin District High School
Secondary: PublicSt Thomas Aquinas Catholic Secondary School
Secondary: CatholicRobert F Hall Catholic Secondary School
Secondary: CatholicWestside Secondary School
Secondary: PublicOrangeville District Secondary School
Secondary: Public

