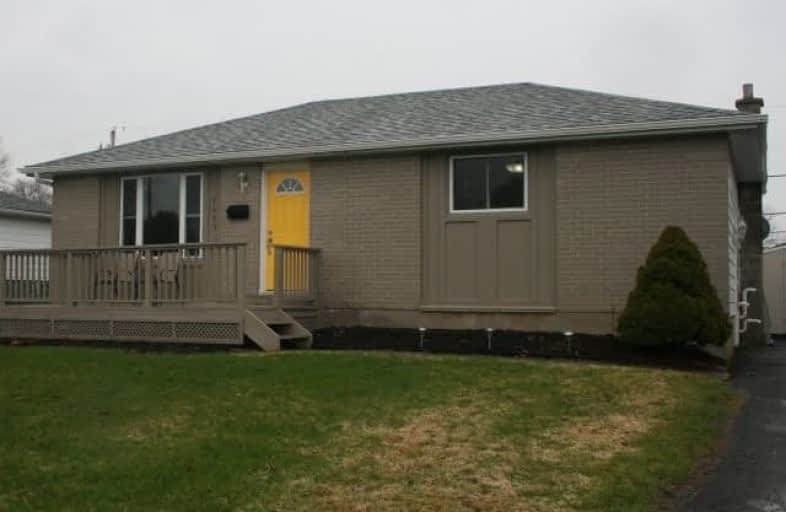
Collins Bay Public School
Elementary: Public
0.50 km
W.J. Holsgrove Public School
Elementary: Public
2.67 km
John XXIII Catholic School
Elementary: Catholic
0.66 km
Mother Teresa Catholic School
Elementary: Catholic
1.60 km
Bayridge Public School
Elementary: Public
1.47 km
Lancaster Drive Public School
Elementary: Public
1.68 km
École secondaire publique Mille-Iles
Secondary: Public
6.87 km
Limestone School of Community Education
Secondary: Public
7.28 km
Loyola Community Learning Centre
Secondary: Catholic
6.33 km
Bayridge Secondary School
Secondary: Public
1.45 km
Frontenac Secondary School
Secondary: Public
2.96 km
Holy Cross Catholic Secondary School
Secondary: Catholic
1.84 km


