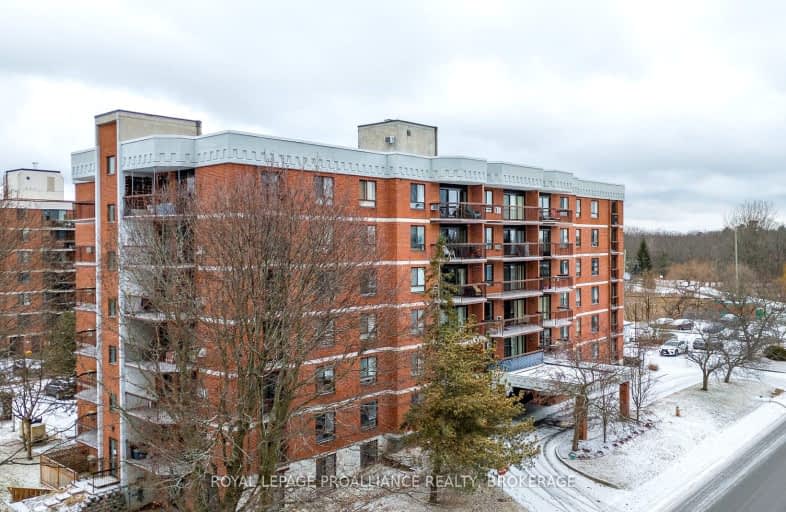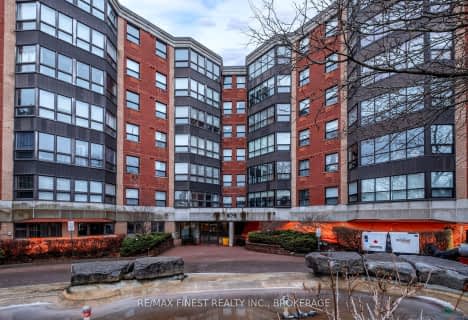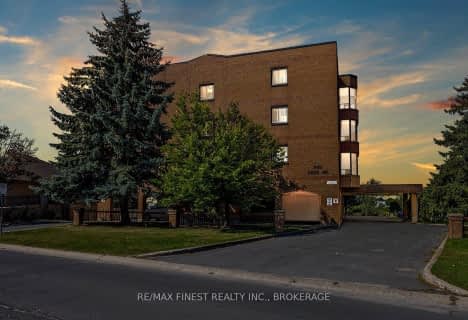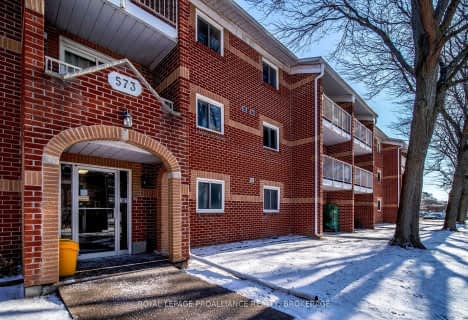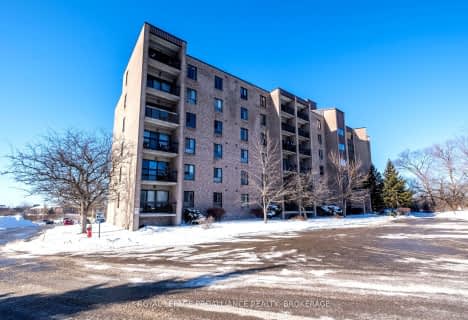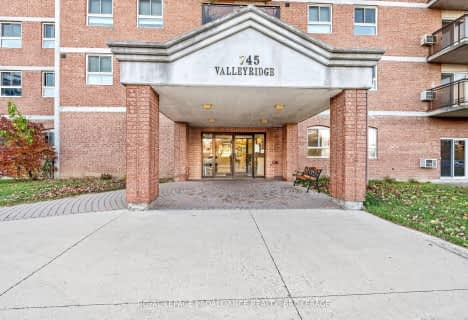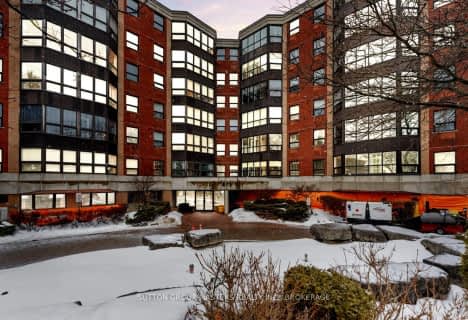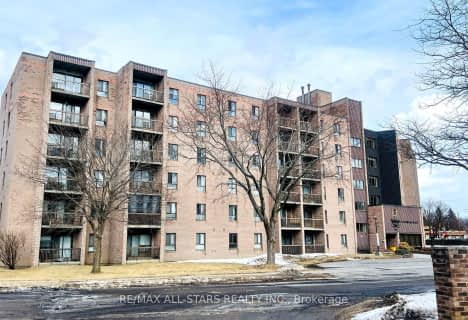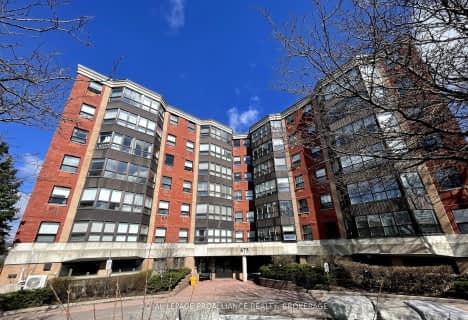Somewhat Walkable
- Some errands can be accomplished on foot.
Some Transit
- Most errands require a car.
Bikeable
- Some errands can be accomplished on bike.

École élémentaire publique Mille-Iles
Elementary: PublicSt Thomas More Catholic School
Elementary: CatholicCentennial Public School
Elementary: PublicCalvin Park Public School
Elementary: PublicPolson Park Public School
Elementary: PublicÉcole élémentaire publique Madeleine-de-Roybon
Elementary: PublicÉcole secondaire publique Mille-Iles
Secondary: PublicÉcole secondaire catholique Marie-Rivier
Secondary: CatholicLimestone School of Community Education
Secondary: PublicLoyola Community Learning Centre
Secondary: CatholicFrontenac Learning Centre
Secondary: PublicLoyalist Collegiate and Vocational Institute
Secondary: Public-
Runnymede Park
Kingston ON K7M 2A2 0.22km -
Park Between Elmwood, Phillips and Grenville
Elmwood St (Grenville Rd), Kingston ON K7M 2Z3 0.61km -
Lafleur Park
Van Order, Kingston ON 0.97km
-
Localcoin Bitcoin ATM - Meadowbrook Variety
545 Armstrong Rd, Kingston ON K7M 7G9 0.68km -
BMO Bank of Montreal
1300 Bath Rd, Kingston ON K7M 4X4 0.88km -
President's Choice Financial Pavilion and ATM
1100 Princess St, Kingston ON K7L 5G8 1.55km
- 2 bath
- 2 bed
- 1000 sqft
209-675 Davis Drive, Kingston, Ontario • K7M 8L5 • East Gardiners Rd
- 2 bath
- 2 bed
- 1000 sqft
406-649 Davis Drive, Kingston, Ontario • K7L 5H6 • East Gardiners Rd
- 1 bath
- 2 bed
- 800 sqft
412-745 Davis Drive, Kingston, Ontario • K7M 8J4 • East Gardiners Rd
- 1 bath
- 2 bed
- 800 sqft
218-573 Armstrong Road, Kingston, Ontario • K7M 8J8 • East Gardiners Rd
- 1 bath
- 2 bed
- 800 sqft
203-17 Eldon Hall Place, Kingston, Ontario • K7M 7H5 • Central City West
- 1 bath
- 2 bed
- 800 sqft
510-66 Greenview Drive, Kingston, Ontario • K7M 7C5 • Central City West
- 1 bath
- 2 bed
- 700 sqft
208-358 Queen Mary Road, Kingston, Ontario • K7M 7E8 • West of Sir John A. Blvd
- 1 bath
- 2 bed
- 800 sqft
209-745 Davis Drive, Kingston, Ontario • K7M 8J4 • East Gardiners Rd
- 1 bath
- 2 bed
- 1000 sqft
712-675 Davis Drive, Kingston, Ontario • K7M 8L5 • East Gardiners Rd
- 1 bath
- 2 bed
- 800 sqft
212-17 Eldon Hall Place, Kingston, Ontario • K7M 7H5 • 18 - Central City West
- 2 bath
- 3 bed
- 1000 sqft
302-310 Kingsdale Avenue, Kingston, Ontario • K7M 8S1 • 35 - East Gardiners Rd
- 1 bath
- 2 bed
- 1000 sqft
507-675 Davis Drive, Kingston, Ontario • K7M 8L5 • 35 - East Gardiners Rd
