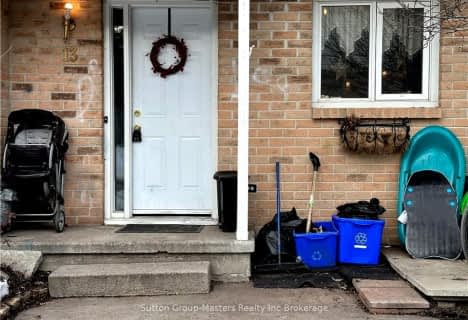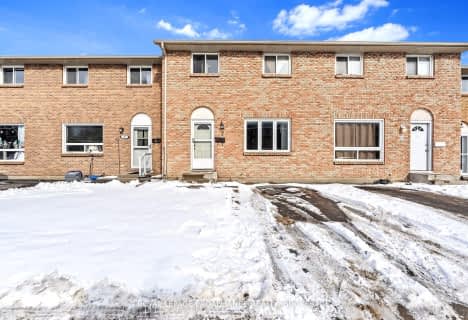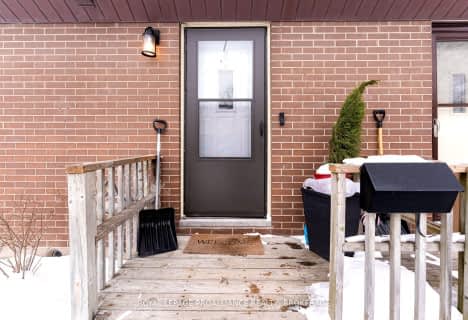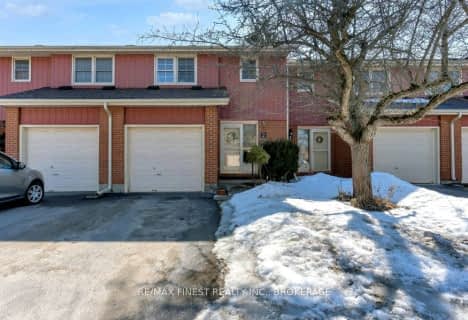Somewhat Walkable
- Some errands can be accomplished on foot.
Some Transit
- Most errands require a car.
Bikeable
- Some errands can be accomplished on bike.

École élémentaire publique Mille-Iles
Elementary: PublicSt Thomas More Catholic School
Elementary: CatholicCentennial Public School
Elementary: PublicCalvin Park Public School
Elementary: PublicPolson Park Public School
Elementary: PublicÉcole élémentaire publique Madeleine-de-Roybon
Elementary: PublicÉcole secondaire publique Mille-Iles
Secondary: PublicÉcole secondaire catholique Marie-Rivier
Secondary: CatholicLimestone School of Community Education
Secondary: PublicLoyola Community Learning Centre
Secondary: CatholicFrontenac Learning Centre
Secondary: PublicLoyalist Collegiate and Vocational Institute
Secondary: Public-
Runnymede Park
Kingston ON K7M 2A2 0.22km -
Park Between Elmwood, Phillips and Grenville
Elmwood St (Grenville Rd), Kingston ON K7M 2Z3 0.61km -
Lafleur Park
Van Order, Kingston ON 0.97km
-
Localcoin Bitcoin ATM - Meadowbrook Variety
545 Armstrong Rd, Kingston ON K7M 7G9 0.68km -
BMO Bank of Montreal
1300 Bath Rd, Kingston ON K7M 4X4 0.88km -
President's Choice Financial Pavilion and ATM
1100 Princess St, Kingston ON K7L 5G8 1.55km
- 2 bath
- 3 bed
- 1000 sqft
13 COVENTRY Crescent, Kingston, Ontario • K7M 7S2 • West of Sir John A. Blvd
- 1 bath
- 3 bed
- 1000 sqft
52 Coventry Crescent, Kingston, Ontario • K7M 7S7 • West of Sir John A. Blvd
- 2 bath
- 3 bed
- 1000 sqft
7 Rosemund Crescent, Kingston, Ontario • K7M 6Y8 • West of Sir John A. Blvd
- 2 bath
- 3 bed
- 1000 sqft
57 Coventry Crescent, Kingston, Ontario • K7M 7S8 • West of Sir John A. Blvd
- 2 bath
- 3 bed
- 1000 sqft
44 Rosemund Crescent, Kingston, Ontario • K7M 6Z4 • West of Sir John A. Blvd
- 2 bath
- 3 bed
- 1000 sqft
03-126 Notch Hill Road, Kingston, Ontario • K7M 2X1 • Central City West
- 2 bath
- 3 bed
- 1000 sqft
71-4 Rosemund Crescent, Kingston, Ontario • K7M 6Z3 • West of Sir John A. Blvd
- 2 bath
- 3 bed
- 1000 sqft
02-19 Macpherson Avenue, Kingston, Ontario • K7M 6W4 • 18 - Central City West








