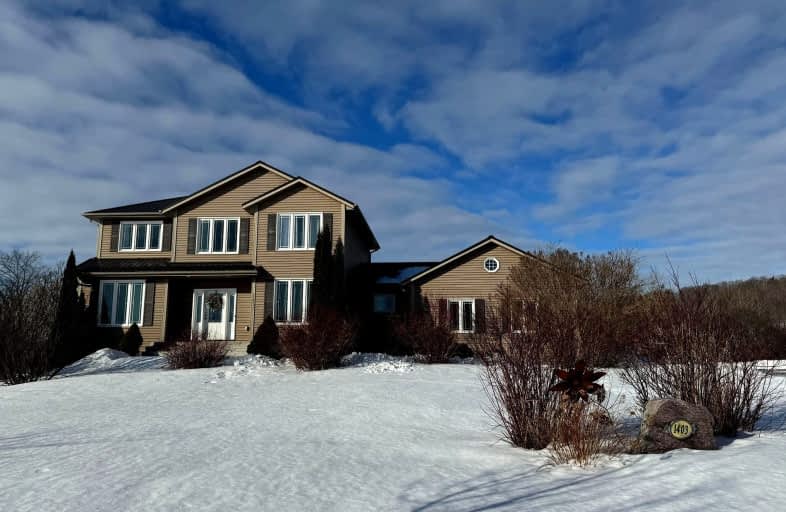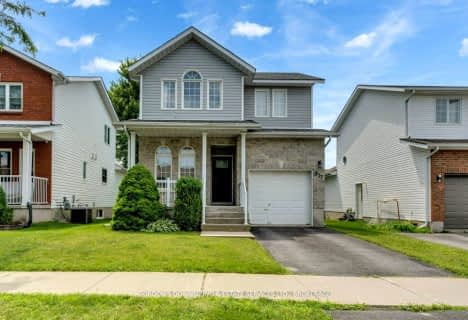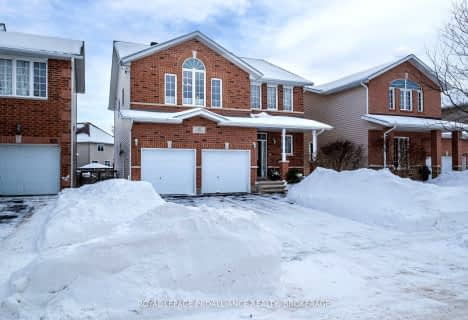
Car-Dependent
- Almost all errands require a car.
No Nearby Transit
- Almost all errands require a car.
Somewhat Bikeable
- Most errands require a car.

Holy Name Catholic School
Elementary: CatholicGlenburnie Public School
Elementary: PublicRideau Heights Public School
Elementary: PublicÉcole élémentaire catholique Mgr-Rémi-Gaulin
Elementary: CatholicSt Martha Catholic School
Elementary: CatholicEcole Sir John A. Macdonald Public School
Elementary: PublicÉcole secondaire catholique Marie-Rivier
Secondary: CatholicFrontenac Learning Centre
Secondary: PublicLoyalist Collegiate and Vocational Institute
Secondary: PublicLa Salle Secondary School
Secondary: PublicKingston Collegiate and Vocational Institute
Secondary: PublicRegiopolis/Notre-Dame Catholic High School
Secondary: Catholic-
Edenwood Park
450 Maple Lawn Dr, Kingston ON 1.18km -
Marker Crescent Park
Kingston ON 3.46km -
Barriefield Dog Park
80 Gore Rd (gore road and highway 15), Kingston ON K7K 6X6 3.65km
-
TD Bank Financial Group
217 Gore Rd, Kingston ON K7L 0C3 3.71km -
TD Canada Trust Branch and ATM
217 Gore Rd, Kingston ON K7L 0C3 3.72km -
CoinFlip Bitcoin ATM
841 Kingston, Kingston ON K7L 5H6 4.03km
- 4 bath
- 4 bed
621 HALLOWAY Drive, Kingston, Ontario • K7K 0H5 • Kingston East (Incl Barret Crt)
- 4 bath
- 4 bed
- 3000 sqft
713 Riverview Way, Kingston, Ontario • K7K 0J3 • Kingston East (Incl Barret Crt)










