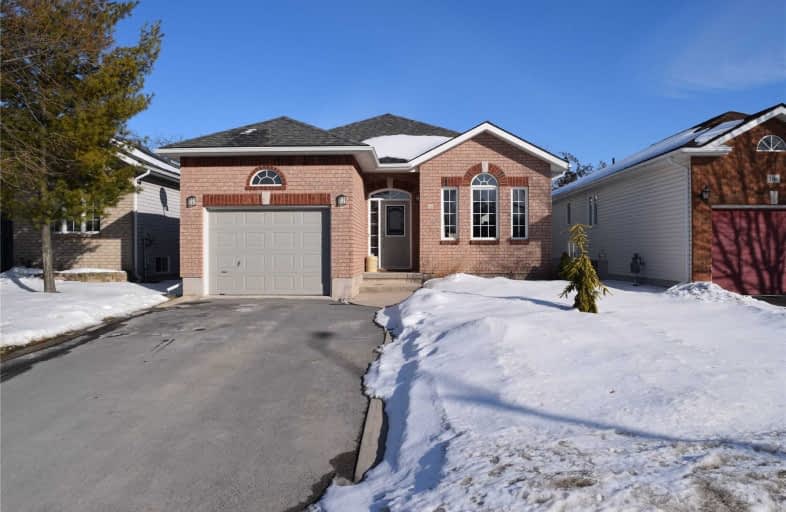Sold on Jun 08, 2018
Note: Property is not currently for sale or for rent.

-
Type: Detached
-
Style: Bungalow
-
Lot Size: 40.03 x 117.18
-
Age: 16-30 years
-
Taxes: $3,479 per year
-
Days on Site: 17 Days
-
Added: Dec 16, 2024 (2 weeks on market)
-
Updated:
-
Last Checked: 3 months ago
-
MLS®#: X9063410
-
Listed By: Royal lepage proalliance realty, brokerage
Absolutely pristine 3 bedroom, 2 bath bungalow in Midland Park boasting beautiful new custom, eat-in kitchen with gorgeous backsplash, built in banquette, ample cabinetry and a skylight that fills the space with natural light. Patio doors to covered porch and large 2 tiered deck in the private and treed backyard. 3 bedrooms up, master with walk-in closet and 4 piece ensuite with Jacuzzi. Fully finished bright lower level with comfortable recreation room, excellent crafts or storage room, and large 4th bedroom. Single attached garage, double wide drive with curbs, very tastefully landscaped, and front yard almost maintenance free. Recent updates include kitchen, roof. Excellent inviting, warm, family or retirement home and no rear neighbours.
Property Details
Facts for 1468 Sierra Avenue, Kingston
Status
Days on Market: 17
Last Status: Sold
Sold Date: Jun 08, 2018
Closed Date: Jul 02, 2018
Expiry Date: Aug 22, 2018
Sold Price: $375,000
Unavailable Date: Jun 08, 2018
Input Date: Nov 30, -0001
Property
Status: Sale
Property Type: Detached
Style: Bungalow
Age: 16-30
Area: Kingston
Community: City Northwest
Availability Date: TBD
Inside
Bedrooms: 3
Bedrooms Plus: 1
Bathrooms: 2
Air Conditioning: Central Air
Fireplace: No
Washrooms: 2
Utilities
Gas: Yes
Cable: Yes
Building
Basement: Finished
Basement 2: Full
Heat Type: Forced Air
Heat Source: Gas
Exterior: Brick
Exterior: Vinyl Siding
Elevator: N
Water Supply: Municipal
Special Designation: Unknown
Parking
Driveway: Other
Garage Type: None
Total Parking Spaces: 4
Fees
Tax Year: 2017
Tax Legal Description: Lot 132, Plan 13M36, Kingston Township
Taxes: $3,479
Highlights
Feature: Fenced Yard
Feature: Wooded/Treed
Land
Cross Street: Midland Avenue to Ti
Municipality District: Kingston
Parcel Number: 360890941
Pool: None
Sewer: Sewers
Lot Depth: 117.18
Lot Frontage: 40.03
Lot Irregularities: N
Acres: < .50
Zoning: Residential
Rural Services: Recycling Pckup
| XXXXXXXX | XXX XX, XXXX |
XXXX XXX XXXX |
$XXX,XXX |
| XXX XX, XXXX |
XXXXXX XXX XXXX |
$XXX,XXX | |
| XXXXXXXX | XXX XX, XXXX |
XXXX XXX XXXX |
$XXX,XXX |
| XXX XX, XXXX |
XXXXXX XXX XXXX |
$XXX,XXX | |
| XXXXXXXX | XXX XX, XXXX |
XXXX XXX XXXX |
$XXX,XXX |
| XXX XX, XXXX |
XXXXXX XXX XXXX |
$XXX,XXX | |
| XXXXXXXX | XXX XX, XXXX |
XXXX XXX XXXX |
$XXX,XXX |
| XXX XX, XXXX |
XXXXXX XXX XXXX |
$XXX,XXX |
| XXXXXXXX XXXX | XXX XX, XXXX | $215,000 XXX XXXX |
| XXXXXXXX XXXXXX | XXX XX, XXXX | $218,500 XXX XXXX |
| XXXXXXXX XXXX | XXX XX, XXXX | $375,000 XXX XXXX |
| XXXXXXXX XXXXXX | XXX XX, XXXX | $382,900 XXX XXXX |
| XXXXXXXX XXXX | XXX XX, XXXX | $479,000 XXX XXXX |
| XXXXXXXX XXXXXX | XXX XX, XXXX | $484,900 XXX XXXX |
| XXXXXXXX XXXX | XXX XX, XXXX | $479,000 XXX XXXX |
| XXXXXXXX XXXXXX | XXX XX, XXXX | $484,900 XXX XXXX |

Truedell Public School
Elementary: PublicArchbishop O'Sullivan Catholic School
Elementary: CatholicMother Teresa Catholic School
Elementary: CatholicBayridge Public School
Elementary: PublicLancaster Drive Public School
Elementary: PublicCataraqui Woods Elementary School
Elementary: PublicÉcole secondaire publique Mille-Iles
Secondary: PublicÉcole secondaire catholique Marie-Rivier
Secondary: CatholicLoyola Community Learning Centre
Secondary: CatholicBayridge Secondary School
Secondary: PublicFrontenac Secondary School
Secondary: PublicHoly Cross Catholic Secondary School
Secondary: Catholic- 1 bath
- 3 bed
792 Clark Crescent, Kingston, Ontario • K7M 6J4 • 37 - South of Taylor-Kidd Blvd

