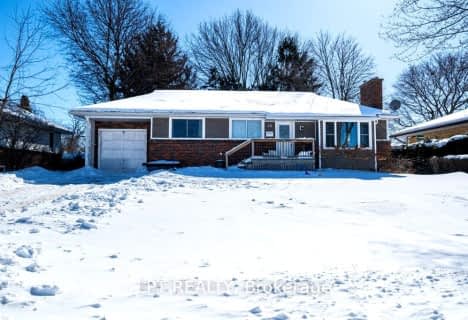
St Patrick Catholic School
Elementary: CatholicSydenham Public School
Elementary: PublicCentral Public School
Elementary: PublicModule Vanier
Elementary: PublicWinston Churchill Public School
Elementary: PublicCathedrale Catholic School
Elementary: CatholicLimestone School of Community Education
Secondary: PublicFrontenac Learning Centre
Secondary: PublicLoyalist Collegiate and Vocational Institute
Secondary: PublicLa Salle Secondary School
Secondary: PublicKingston Collegiate and Vocational Institute
Secondary: PublicRegiopolis/Notre-Dame Catholic High School
Secondary: Catholic- 2 bath
- 3 bed
- 700 sqft
155 Calderwood Drive, Kingston, Ontario • K7M 6L5 • Central City West
- 1 bath
- 3 bed
- 700 sqft
623 Macdonnell Street East, Kingston, Ontario • K7L 4X2 • East of Sir John A. Blvd
- 3 bath
- 3 bed
- 1500 sqft
93 Cherry Street, Kingston, Ontario • K7K 3W7 • East of Sir John A. Blvd
- 2 bath
- 4 bed
- 1500 sqft
35 Oakridge Avenue, Kingston, Ontario • K7L 4S8 • Central City East
- 2 bath
- 3 bed
- 1500 sqft
207 Raglan Road, Kingston, Ontario • K7K 1L5 • East of Sir John A. Blvd
- 2 bath
- 3 bed
- 2000 sqft
158 Joseph Street, Kingston, Ontario • K7K 2H7 • East of Sir John A. Blvd
- 3 bath
- 4 bed
- 1500 sqft
212 RIDEAU Street, Kingston, Ontario • K7K 3A4 • East of Sir John A. Blvd
- — bath
- — bed
576 MacDonnell Street, Kingston, Ontario • K7K 4X1 • 22 - East of Sir John A. Blvd
- 1 bath
- 2 bed
- 700 sqft
592 Division Street, Kingston, Ontario • K7K 4B6 • 22 - East of Sir John A. Blvd












