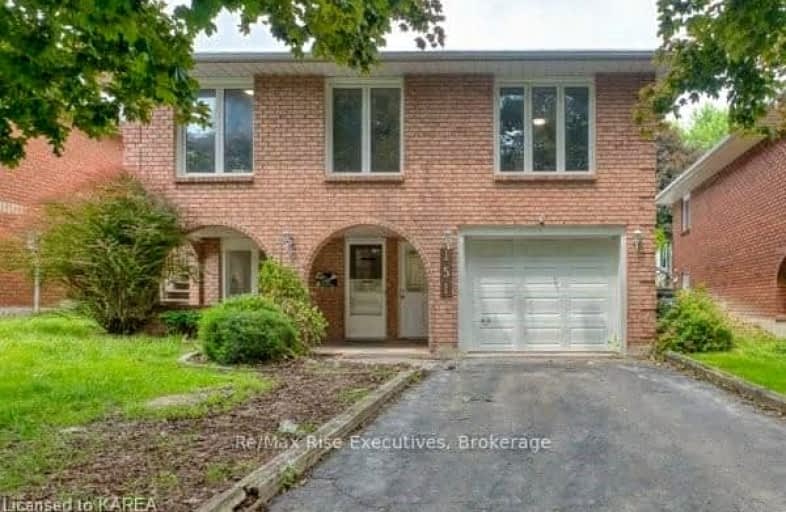Car-Dependent
- Most errands require a car.
Some Transit
- Most errands require a car.
Bikeable
- Some errands can be accomplished on bike.

Molly Brant Elementary School
Elementary: PublicSt. Francis of Assisi Catholic School
Elementary: CatholicJohn Graves Simcoe Public School
Elementary: PublicHoly Family Catholic School
Elementary: CatholicRideau Heights Public School
Elementary: PublicÉcole élémentaire catholique Mgr-Rémi-Gaulin
Elementary: CatholicÉcole secondaire catholique Marie-Rivier
Secondary: CatholicFrontenac Learning Centre
Secondary: PublicLoyalist Collegiate and Vocational Institute
Secondary: PublicLa Salle Secondary School
Secondary: PublicKingston Collegiate and Vocational Institute
Secondary: PublicRegiopolis/Notre-Dame Catholic High School
Secondary: Catholic-
Marker Crescent Park
Kingston ON 0.34km -
Water Park
0.71km -
Ford Street Park
1.04km
-
HSBC ATM
1201 Division St, Kingston ON K7K 6X4 1.04km -
Kingston Community Credit Uniom
34 Benson St (Division), Kingston ON K7K 5W2 1.05km -
Kingston Community Credit Union
1201 Division St, Kingston ON K7K 6X4 1.15km


