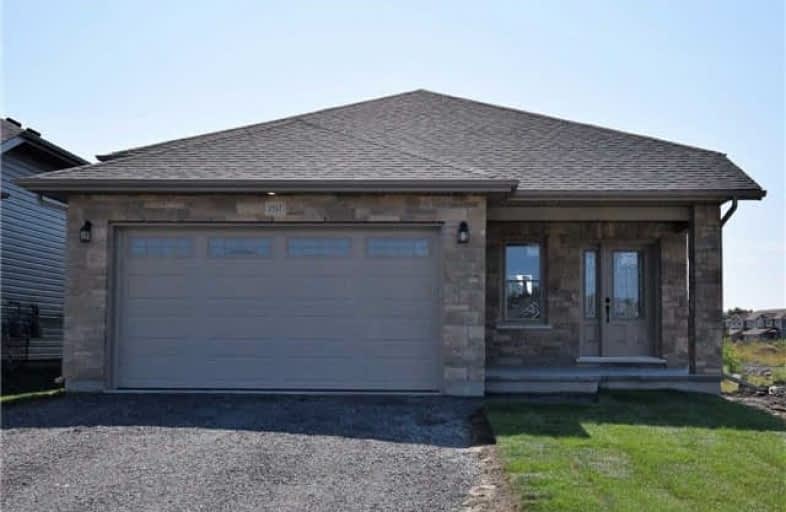
W.J. Holsgrove Public School
Elementary: Public
1.64 km
John XXIII Catholic School
Elementary: Catholic
2.18 km
Mother Teresa Catholic School
Elementary: Catholic
1.14 km
Bayridge Public School
Elementary: Public
1.95 km
Lancaster Drive Public School
Elementary: Public
1.13 km
Cataraqui Woods Elementary School
Elementary: Public
1.67 km
École secondaire publique Mille-Iles
Secondary: Public
6.51 km
École secondaire catholique Marie-Rivier
Secondary: Catholic
6.19 km
Loyola Community Learning Centre
Secondary: Catholic
5.66 km
Bayridge Secondary School
Secondary: Public
1.70 km
Frontenac Secondary School
Secondary: Public
3.73 km
Holy Cross Catholic Secondary School
Secondary: Catholic
0.79 km



