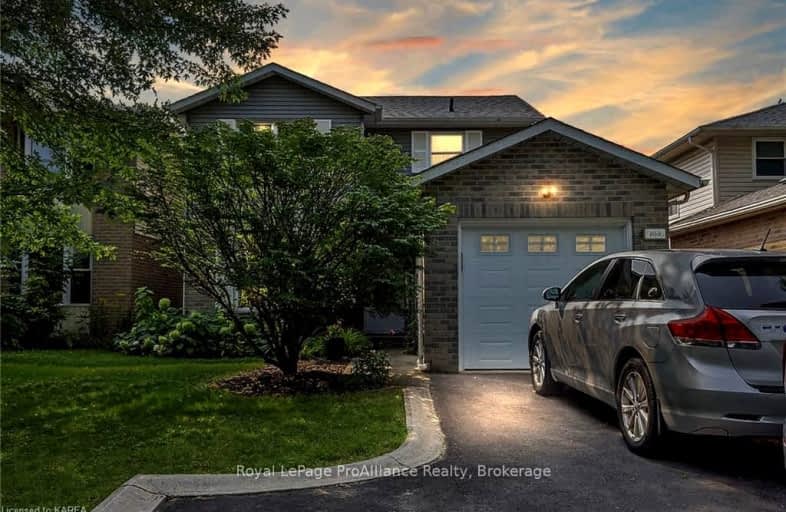
LaSalle Intermediate School Intermediate School
Elementary: Public
0.73 km
John Graves Simcoe Public School
Elementary: Public
2.93 km
Rideau Heights Public School
Elementary: Public
2.39 km
École élémentaire catholique Mgr-Rémi-Gaulin
Elementary: Catholic
2.97 km
St Martha Catholic School
Elementary: Catholic
0.97 km
Ecole Sir John A. Macdonald Public School
Elementary: Public
1.04 km
École secondaire catholique Marie-Rivier
Secondary: Catholic
5.78 km
Frontenac Learning Centre
Secondary: Public
3.96 km
Loyalist Collegiate and Vocational Institute
Secondary: Public
5.82 km
La Salle Secondary School
Secondary: Public
0.74 km
Kingston Collegiate and Vocational Institute
Secondary: Public
4.81 km
Regiopolis/Notre-Dame Catholic High School
Secondary: Catholic
3.68 km
