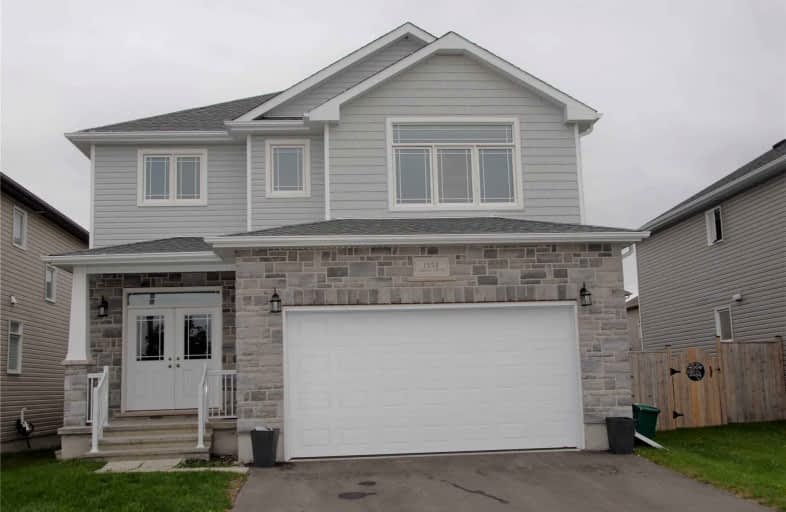Removed on Oct 05, 2022
Note: Property is not currently for sale or for rent.

-
Type: Detached
-
Style: 2-Storey
-
Size: 2500 sqft
-
Lease Term: 1 Year
-
Possession: Immediate
-
All Inclusive: N
-
Lot Size: 40.03 x 104.99 Feet
-
Age: 0-5 years
-
Days on Site: 27 Days
-
Added: Sep 08, 2022 (3 weeks on market)
-
Updated:
-
Last Checked: 2 months ago
-
MLS®#: X5756449
-
Listed By: Homelife today realty ltd., brokerage
A Move-In Ready Cozy And Spacious Detached Home Located In The Sought After Midland Park, Moments To Hwy 401 And Easy Access To Public Transit, Grocery Stores, Malls, Restaurants, Schools And So Much More! The Bright, Open Concept Main Floor Welcomes With Nine Foot Ceilings, Plus Laminate Flooring Throughout The Great Room Area. Also Features Triple Sill Plate To Increase The Basement Height And 8' High Garage Door.
Extras
Stainless Steel Appliances Includes Fridge, Stove, Dishwasher And Canopy Style Range Hood, Washer, Dryer, Tankless Water Heater (Rental), All Elf's, Cac, And Furnace. Gas Stove Rough-In And Central Vacuum Rough-In.
Property Details
Facts for 1552 Albany Drive, Kingston
Status
Days on Market: 27
Last Status: Terminated
Sold Date: May 25, 2025
Closed Date: Nov 30, -0001
Expiry Date: Dec 13, 2022
Unavailable Date: Oct 05, 2022
Input Date: Sep 08, 2022
Prior LSC: Listing with no contract changes
Property
Status: Lease
Property Type: Detached
Style: 2-Storey
Size (sq ft): 2500
Age: 0-5
Area: Kingston
Availability Date: Immediate
Inside
Bedrooms: 4
Bathrooms: 3
Kitchens: 1
Rooms: 8
Den/Family Room: No
Air Conditioning: Central Air
Fireplace: No
Laundry: Ensuite
Laundry Level: Main
Central Vacuum: Y
Washrooms: 3
Utilities
Utilities Included: N
Building
Basement: Part Fin
Heat Type: Forced Air
Heat Source: Gas
Exterior: Alum Siding
Exterior: Stone
Elevator: N
UFFI: No
Energy Certificate: N
Green Verification Status: N
Private Entrance: N
Water Supply: Municipal
Physically Handicapped-Equipped: N
Special Designation: Other
Retirement: N
Parking
Driveway: Pvt Double
Parking Included: Yes
Garage Spaces: 2
Garage Type: Attached
Covered Parking Spaces: 2
Total Parking Spaces: 4
Fees
Cable Included: No
Central A/C Included: No
Common Elements Included: No
Heating Included: No
Hydro Included: No
Water Included: No
Highlights
Feature: Hospital
Feature: Park
Feature: Place Of Worship
Feature: Public Transit
Land
Cross Street: Creekford Rd/ Gardin
Municipality District: Kingston
Fronting On: South
Pool: None
Sewer: Sewers
Lot Depth: 104.99 Feet
Lot Frontage: 40.03 Feet
Payment Frequency: Monthly
Rooms
Room details for 1552 Albany Drive, Kingston
| Type | Dimensions | Description |
|---|---|---|
| Great Rm Main | 6.10 x 4.52 | Broadloom |
| Kitchen Main | 2.74 x 4.57 | Vinyl Floor |
| Dining Main | 3.05 x 4.82 | Vinyl Floor, W/O To Deck |
| Laundry Main | - | Vinyl Floor |
| Prim Bdrm 2nd | 4.60 x 6.10 | Broadloom, Ensuite Bath, W/I Closet |
| 2nd Br 2nd | 3.20 x 3.99 | Broadloom, Closet |
| 3rd Br 2nd | 3.20 x 3.99 | Broadloom, Closet |
| 4th Br 2nd | 3.05 x 4.11 | Broadloom, Closet |
| XXXXXXXX | XXX XX, XXXX |
XXXXXXX XXX XXXX |
|
| XXX XX, XXXX |
XXXXXX XXX XXXX |
$X,XXX | |
| XXXXXXXX | XXX XX, XXXX |
XXXXXXX XXX XXXX |
|
| XXX XX, XXXX |
XXXXXX XXX XXXX |
$X,XXX | |
| XXXXXXXX | XXX XX, XXXX |
XXXXXXX XXX XXXX |
|
| XXX XX, XXXX |
XXXXXX XXX XXXX |
$X,XXX | |
| XXXXXXXX | XXX XX, XXXX |
XXXX XXX XXXX |
$XXX,XXX |
| XXX XX, XXXX |
XXXXXX XXX XXXX |
$XXX,XXX |
| XXXXXXXX XXXXXXX | XXX XX, XXXX | XXX XXXX |
| XXXXXXXX XXXXXX | XXX XX, XXXX | $3,100 XXX XXXX |
| XXXXXXXX XXXXXXX | XXX XX, XXXX | XXX XXXX |
| XXXXXXXX XXXXXX | XXX XX, XXXX | $3,100 XXX XXXX |
| XXXXXXXX XXXXXXX | XXX XX, XXXX | XXX XXXX |
| XXXXXXXX XXXXXX | XXX XX, XXXX | $2,650 XXX XXXX |
| XXXXXXXX XXXX | XXX XX, XXXX | $825,000 XXX XXXX |
| XXXXXXXX XXXXXX | XXX XX, XXXX | $785,000 XXX XXXX |

Truedell Public School
Elementary: PublicArchbishop O'Sullivan Catholic School
Elementary: CatholicMother Teresa Catholic School
Elementary: CatholicBayridge Public School
Elementary: PublicLancaster Drive Public School
Elementary: PublicCataraqui Woods Elementary School
Elementary: PublicÉcole secondaire publique Mille-Iles
Secondary: PublicÉcole secondaire catholique Marie-Rivier
Secondary: CatholicLoyola Community Learning Centre
Secondary: CatholicBayridge Secondary School
Secondary: PublicFrontenac Secondary School
Secondary: PublicHoly Cross Catholic Secondary School
Secondary: Catholic- 3 bath
- 4 bed
1671 Brookedayle Avenue, Kingston, Ontario • K7P 0T1 • Kingston
- 4 bath
- 4 bed
1701 Executive Avenue, Kingston, Ontario • K7P 0L9 • City Northwest




