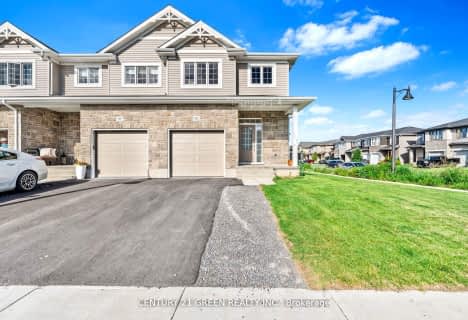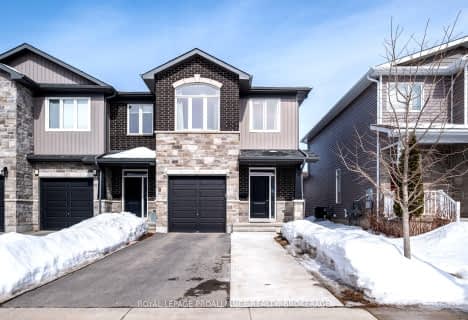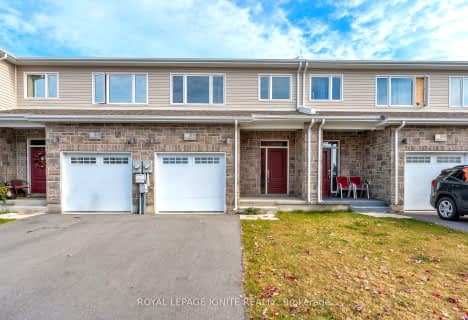
Truedell Public School
Elementary: PublicArchbishop O'Sullivan Catholic School
Elementary: CatholicMother Teresa Catholic School
Elementary: CatholicBayridge Public School
Elementary: PublicLancaster Drive Public School
Elementary: PublicCataraqui Woods Elementary School
Elementary: PublicÉcole secondaire publique Mille-Iles
Secondary: PublicÉcole secondaire catholique Marie-Rivier
Secondary: CatholicLoyola Community Learning Centre
Secondary: CatholicBayridge Secondary School
Secondary: PublicFrontenac Secondary School
Secondary: PublicHoly Cross Catholic Secondary School
Secondary: Catholic- 3 bath
- 3 bed
- 1500 sqft
1105 Barrow Avenue, Kingston, Ontario • K7M 0G5 • East Gardiners Rd
- 3 bath
- 3 bed
- 1500 sqft
353 Buckthorn Drive West, Kingston, Ontario • K7P 0S1 • City Northwest
- 3 bath
- 3 bed
- 1500 sqft
1352 DEMERS Avenue, Kingston, Ontario • K7M 0H7 • 35 - East Gardiners Rd








