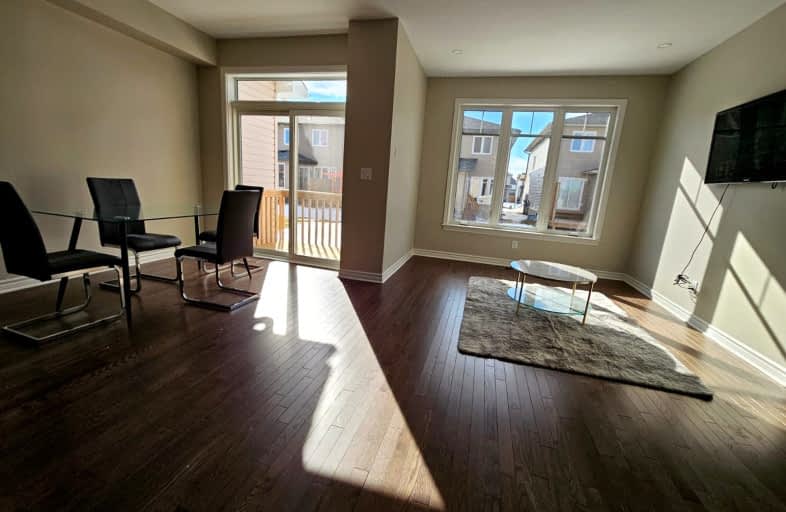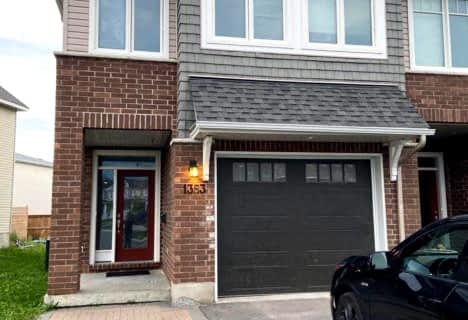Car-Dependent
- Almost all errands require a car.
Some Transit
- Most errands require a car.
Bikeable
- Some errands can be accomplished on bike.

Truedell Public School
Elementary: PublicArchbishop O'Sullivan Catholic School
Elementary: CatholicMother Teresa Catholic School
Elementary: CatholicBayridge Public School
Elementary: PublicLancaster Drive Public School
Elementary: PublicCataraqui Woods Elementary School
Elementary: PublicÉcole secondaire publique Mille-Iles
Secondary: PublicÉcole secondaire catholique Marie-Rivier
Secondary: CatholicLoyola Community Learning Centre
Secondary: CatholicBayridge Secondary School
Secondary: PublicFrontenac Secondary School
Secondary: PublicHoly Cross Catholic Secondary School
Secondary: Catholic-
Bridle Path Park
Kingston ON 1.78km -
Dunham Park
ON 2.1km -
Garden Walk Park
ON 2.12km
-
CIBC
1233 Midland Ave, Kingston ON K7P 2Y1 1.05km -
Cibc ATM
1586 Centennial Dr, Kingston ON K7P 0C7 1.75km -
National Bank of Canada
2628 Princess St, Kingston ON K7P 2S8 1.77km



