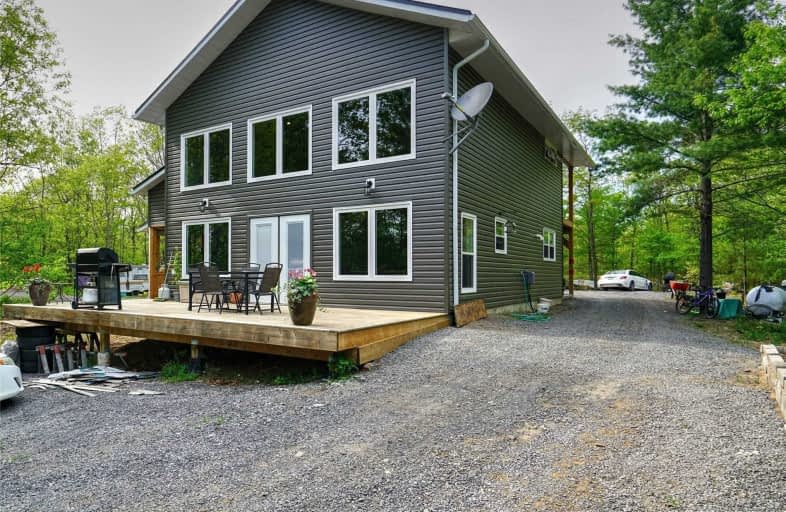
St James Major
Elementary: Catholic
21.26 km
Enterprise Public School
Elementary: Public
16.26 km
Land O Lakes Public School
Elementary: Public
15.80 km
Tamworth Elementary School
Elementary: Public
19.79 km
Granite Ridge Education Centre Public School
Elementary: Public
22.57 km
Prince Charles Public School
Elementary: Public
14.94 km
Gateway Community Education Centre
Secondary: Public
40.09 km
Granite Ridge Education Centre Secondary School
Secondary: Public
22.73 km
Ernestown Secondary School
Secondary: Public
36.18 km
Sydenham High School
Secondary: Public
26.66 km
Napanee District Secondary School
Secondary: Public
40.89 km
Holy Cross Catholic Secondary School
Secondary: Catholic
40.93 km


