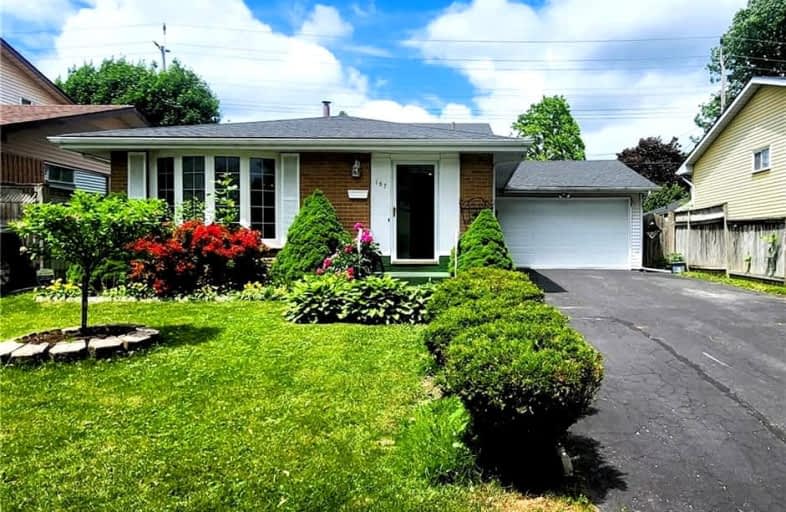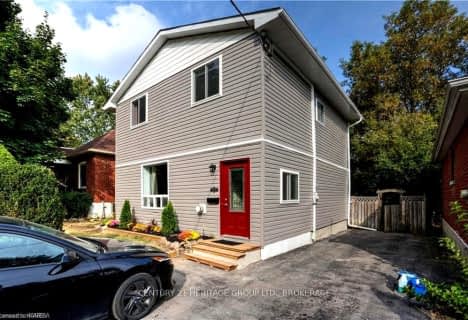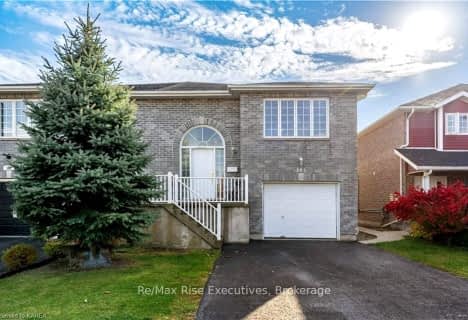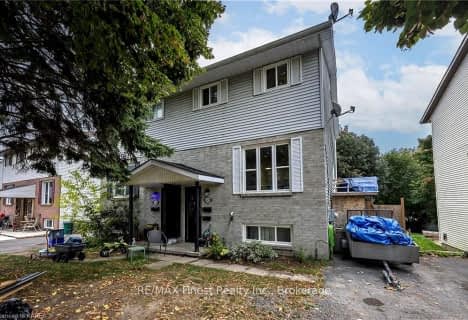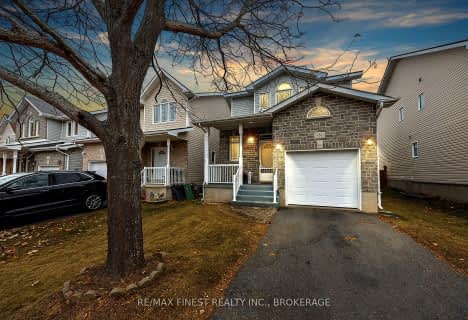Car-Dependent
- Most errands require a car.
Some Transit
- Most errands require a car.
Bikeable
- Some errands can be accomplished on bike.

Molly Brant Elementary School
Elementary: PublicSt. Francis of Assisi Catholic School
Elementary: CatholicJohn Graves Simcoe Public School
Elementary: PublicHoly Family Catholic School
Elementary: CatholicRideau Heights Public School
Elementary: PublicÉcole élémentaire catholique Mgr-Rémi-Gaulin
Elementary: CatholicÉcole secondaire catholique Marie-Rivier
Secondary: CatholicFrontenac Learning Centre
Secondary: PublicLoyalist Collegiate and Vocational Institute
Secondary: PublicLa Salle Secondary School
Secondary: PublicKingston Collegiate and Vocational Institute
Secondary: PublicRegiopolis/Notre-Dame Catholic High School
Secondary: Catholic-
Marker Crescent Park
Kingston ON 0.23km -
Water Park
0.65km -
Ford Street Park
0.97km
-
HSBC ATM
1201 Division St, Kingston ON K7K 6X4 1.1km -
Kingston Community Credit Uniom
34 Benson St (Division), Kingston ON K7K 5W2 1.1km -
Kingston Community Credit Union
1201 Division St, Kingston ON K7K 6X4 1.22km
- 2 bath
- 3 bed
579 MacDonnell Street, Kingston, Ontario • K7K 4W9 • East of Sir John A. Blvd
- 2 bath
- 3 bed
430 Laura Avenue North, Kingston, Ontario • K7K 7M3 • Kingston East (Incl Barret Crt)
- 2 bath
- 3 bed
- 700 sqft
33 Derby Gate Crescent, Kingston, Ontario • K7K 5Y9 • East of Sir John A. Blvd
- 4 bath
- 3 bed
- 700 sqft
623 MacDonnell Street, Kingston, Ontario • K7L 4X2 • East of Sir John A. Blvd
- 2 bath
- 3 bed
- 700 sqft
847 Division Street, Kingston, Ontario • K7K 4C4 • East of Sir John A. Blvd
