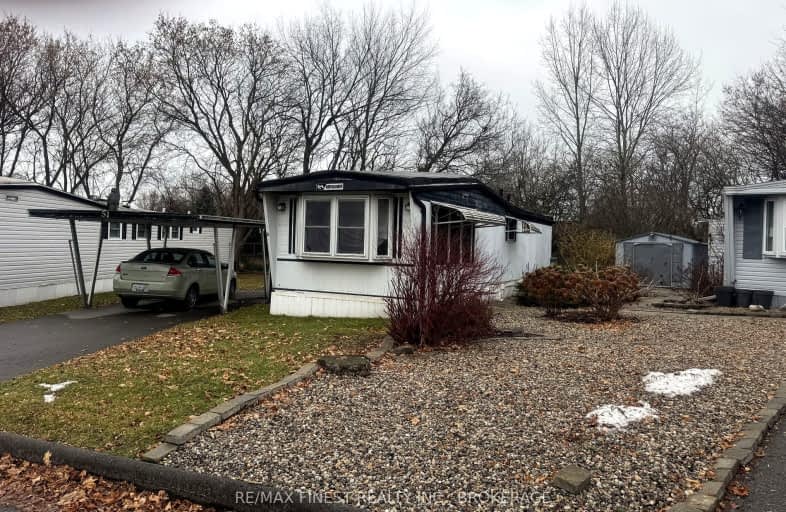Somewhat Walkable
- Some errands can be accomplished on foot.
64
/100
Good Transit
- Some errands can be accomplished by public transportation.
52
/100
Very Bikeable
- Most errands can be accomplished on bike.
80
/100

Molly Brant Elementary School
Elementary: Public
0.70 km
St. Francis of Assisi Catholic School
Elementary: Catholic
0.30 km
St Peter Catholic School
Elementary: Catholic
1.45 km
John Graves Simcoe Public School
Elementary: Public
0.36 km
Holy Family Catholic School
Elementary: Catholic
0.35 km
École élémentaire catholique Mgr-Rémi-Gaulin
Elementary: Catholic
1.28 km
École secondaire catholique Marie-Rivier
Secondary: Catholic
2.63 km
Limestone School of Community Education
Secondary: Public
3.24 km
Frontenac Learning Centre
Secondary: Public
0.90 km
Loyalist Collegiate and Vocational Institute
Secondary: Public
3.15 km
Kingston Collegiate and Vocational Institute
Secondary: Public
3.33 km
Regiopolis/Notre-Dame Catholic High School
Secondary: Catholic
1.79 km
