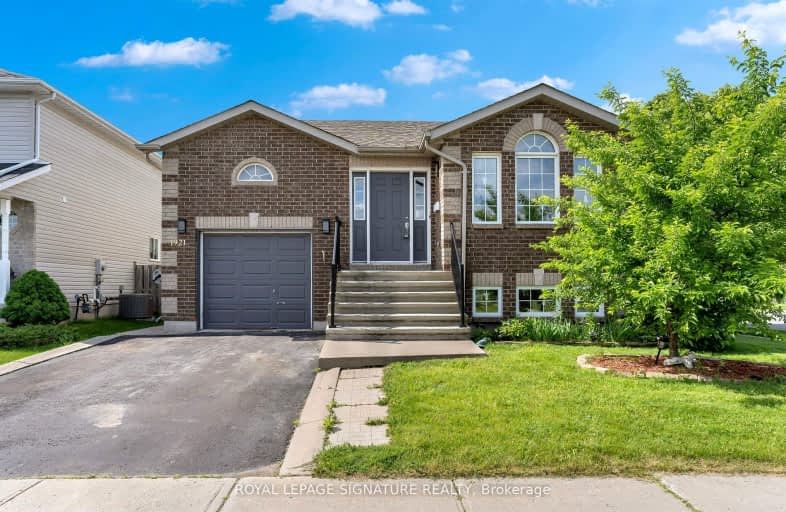Sold on Mar 20, 2012
Note: Property is not currently for sale or for rent.

-
Type: Detached
-
Style: Other
-
Lot Size: 49.51 x 115.22
-
Age: 6-15 years
-
Taxes: $3,082 per year
-
Days on Site: 75 Days
-
Added: Dec 20, 2024 (2 months on market)
-
Updated:
-
Last Checked: 3 months ago
-
MLS®#: X9132883
-
Listed By: Re/max realty concepts corp., brokerage - k160
This wonderful family home is exceptionally well-maintained and ready for its new owner! Located on a large corner lot, this elevated bungalow features three good sized bedrooms on the main floor, a large eat-in kitchen with skylight and great room with vaulted ceiling. The large backyard is fully fenced and features an extensive new poured concrete patio and private hot tub. The lower level is fully finished with second bathroom, large rec room with bar and kitchen area ? excellent as an in-law suite or additional living space for a growing family!
Property Details
Facts for 1921 SPINDLEWOOD Street, Kingston
Status
Days on Market: 75
Last Status: Sold
Sold Date: Mar 20, 2012
Closed Date: Apr 13, 2012
Expiry Date: May 05, 2012
Sold Price: $281,000
Unavailable Date: Mar 20, 2012
Input Date: Nov 30, -0001
Property
Status: Sale
Property Type: Detached
Style: Other
Age: 6-15
Area: Kingston
Community: City Northwest
Availability Date: TBD
Inside
Bedrooms: 3
Bathrooms: 2
Kitchens: 1
Air Conditioning: Central Air
Fireplace: No
Washrooms: 2
Utilities
Electricity: Yes
Gas: Yes
Cable: Yes
Telephone: Yes
Building
Basement: Finished
Basement 2: Full
Heat Type: Other
Heat Source: Gas
Exterior: Brick
Exterior: Vinyl Siding
Elevator: N
Water Supply: Municipal
Special Designation: Unknown
Parking
Garage Spaces: 1
Garage Type: None
Total Parking Spaces: 2
Fees
Tax Year: 2011
Tax Legal Description: PT BLK 48, PL 13M32, 13R16619; LT 56, PL 13M40; KINGSTON
Taxes: $3,082
Highlights
Feature: Fenced Yard
Land
Cross Street: Bayridge Drive to Ca
Municipality District: Kingston
Pool: None
Sewer: Sewers
Lot Depth: 115.22
Lot Frontage: 49.51
Lot Irregularities: N
Acres: < .50
Zoning: RES
| XXXXXXXX | XXX XX, XXXX |
XXXX XXX XXXX |
$XXX,XXX |
| XXX XX, XXXX |
XXXXXX XXX XXXX |
$XXX,XXX | |
| XXXXXXXX | XXX XX, XXXX |
XXXX XXX XXXX |
$XXX,XXX |
| XXX XX, XXXX |
XXXXXX XXX XXXX |
$XXX,XXX | |
| XXXXXXXX | XXX XX, XXXX |
XXXX XXX XXXX |
$XXX,XXX |
| XXX XX, XXXX |
XXXXXX XXX XXXX |
$XXX,XXX |
| XXXXXXXX XXXX | XXX XX, XXXX | $281,000 XXX XXXX |
| XXXXXXXX XXXXXX | XXX XX, XXXX | $289,900 XXX XXXX |
| XXXXXXXX XXXX | XXX XX, XXXX | $620,501 XXX XXXX |
| XXXXXXXX XXXXXX | XXX XX, XXXX | $589,999 XXX XXXX |
| XXXXXXXX XXXX | XXX XX, XXXX | $620,501 XXX XXXX |
| XXXXXXXX XXXXXX | XXX XX, XXXX | $589,999 XXX XXXX |

Truedell Public School
Elementary: PublicArchbishop O'Sullivan Catholic School
Elementary: CatholicMother Teresa Catholic School
Elementary: CatholicBayridge Public School
Elementary: PublicLancaster Drive Public School
Elementary: PublicCataraqui Woods Elementary School
Elementary: PublicÉcole secondaire publique Mille-Iles
Secondary: PublicÉcole secondaire catholique Marie-Rivier
Secondary: CatholicLoyola Community Learning Centre
Secondary: CatholicBayridge Secondary School
Secondary: PublicFrontenac Secondary School
Secondary: PublicHoly Cross Catholic Secondary School
Secondary: Catholic