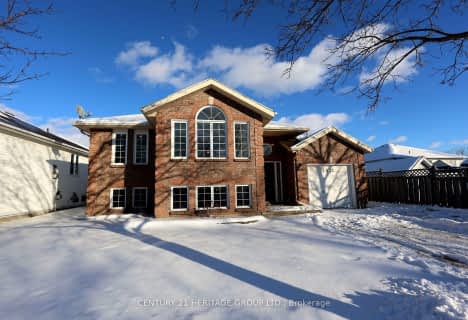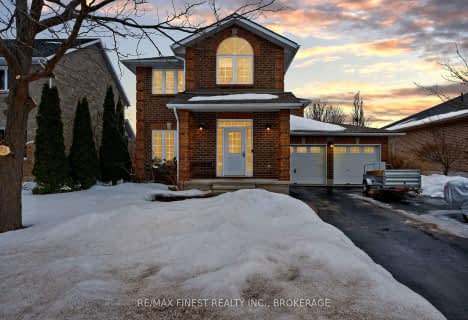
LaSalle Intermediate School Intermediate School
Elementary: PublicHoly Name Catholic School
Elementary: CatholicRideau Heights Public School
Elementary: PublicÉcole élémentaire catholique Mgr-Rémi-Gaulin
Elementary: CatholicSt Martha Catholic School
Elementary: CatholicEcole Sir John A. Macdonald Public School
Elementary: PublicÉcole secondaire catholique Marie-Rivier
Secondary: CatholicFrontenac Learning Centre
Secondary: PublicLoyalist Collegiate and Vocational Institute
Secondary: PublicLa Salle Secondary School
Secondary: PublicKingston Collegiate and Vocational Institute
Secondary: PublicRegiopolis/Notre-Dame Catholic High School
Secondary: Catholic- 4 bath
- 4 bed
- 1500 sqft
866 RIVERVIEW Way, Kingston, Ontario • K7K 0J2 • Kingston East (Incl Barret Crt)
- 4 bath
- 4 bed
621 HALLOWAY Drive, Kingston, Ontario • K7K 0H5 • Kingston East (Incl Barret Crt)
- 4 bath
- 4 bed
- 3000 sqft
713 Riverview Way, Kingston, Ontario • K7K 0J3 • Kingston East (Incl Barret Crt)
- 3 bath
- 4 bed
- 2000 sqft
1217 Greenwood Park Drive, Kingston, Ontario • K7K 0E1 • Kingston East (Incl Barret Crt)
- 3 bath
- 3 bed
39 LORADEAN Crescent, Kingston, Ontario • K7K 6X7 • Kingston East (Incl Barret Crt)
- 2 bath
- 3 bed
- 1100 sqft
1021 Greenwood Park Drive, Kingston, Ontario • K7K 7C2 • Kingston East (Incl Barret Crt)
- 4 bath
- 4 bed
- 3000 sqft
1239 Waterside Way, Kingston, Ontario • K7K 0J1 • Kingston East (Incl Barret Crt)
- 4 bath
- 3 bed
- 2000 sqft
230 Honeywood Avenue, Kingston, Ontario • K7K 7L4 • Kingston East (Incl Barret Crt)








