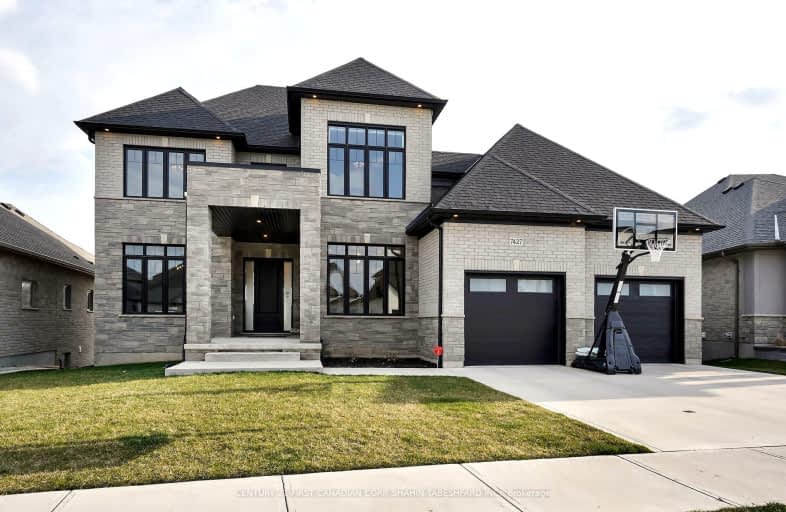Sold on May 31, 2024
Note: Property is not currently for sale or for rent.

-
Type: Detached
-
Style: 2-Storey
-
Size: 3000 sqft
-
Lot Size: 61.93 x 121.51 Feet
-
Age: 0-5 years
-
Taxes: $9,761 per year
-
Days on Site: 73 Days
-
Added: Mar 19, 2024 (2 months on market)
-
Updated:
-
Last Checked: 3 months ago
-
MLS®#: X8155252
-
Listed By: Century 21 first canadian corp. shahin tabeshfard inc.
Welcome to 7427 Silver Creek Crescent; one of London's most prestigious addresses. This gorgeous 2-storey walk-out is located in lovely Lambeth's Silverleaf community, among several former Dream Lottery Homes. Offering an array of elegant, high-end finishes with contemporary design features; this stunning 3,159 sq ft above grade home offers 4 bedrooms, 2 bathrooms and a walk-out basement backing on to the ravine. Featuring 9' ceilings with 8' doors throughout, the main level features a convenient home office, formal dining room, gourmet chef's kitchen with ample storage and butler's pantry; as well as a bright and spacious great room with large picturesque windows and a cozy gas fireplace--perfect for entertaining friends and family. Upstairs features 4 large bedrooms; including a luxurious primary retreat with a 5 pc spa-like ensuite, featuring an elegant walk-in shower, dual vanities and freestanding soaker tub. 3 additional bedrooms, a 5pc jack and jill bathroom and convenient upstairs laundry complete the second level. Upgraded finishes include hardwood & ceramic flooring, elegant lighting, upgraded quartz countertops with drop-in farmhouse sink, 3 car tandem garage, concrete driveway, covered rear porch with composite decking, and a walk out patio from the lower level with scenic ravine views. Ideally located with easy access to the 401/402 and many more great amenities including, shopping, restaurants, community center, schools, parks and trails. Book your private showing today
Property Details
Facts for 7427 Silver Creek Crescent, London
Status
Days on Market: 73
Last Status: Sold
Sold Date: May 31, 2024
Closed Date: Jul 26, 2024
Expiry Date: Dec 31, 2024
Sold Price: $1,574,000
Unavailable Date: Jun 03, 2024
Input Date: Mar 19, 2024
Property
Status: Sale
Property Type: Detached
Style: 2-Storey
Size (sq ft): 3000
Age: 0-5
Area: London
Community: South V
Availability Date: FLEXIBLE
Assessment Amount: $668,000
Assessment Year: 2023
Inside
Bedrooms: 4
Bathrooms: 3
Kitchens: 1
Rooms: 15
Den/Family Room: Yes
Air Conditioning: Central Air
Fireplace: Yes
Laundry Level: Upper
Washrooms: 3
Building
Basement: Unfinished
Basement 2: W/O
Heat Type: Forced Air
Heat Source: Gas
Exterior: Stucco/Plaster
Exterior: Vinyl Siding
Water Supply: Municipal
Special Designation: Unknown
Retirement: N
Parking
Driveway: Pvt Double
Garage Spaces: 3
Garage Type: Attached
Covered Parking Spaces: 2
Total Parking Spaces: 5
Fees
Tax Year: 2023
Tax Legal Description: LOT 13, PLAN 33M742 CITY OF LONDON
Taxes: $9,761
Highlights
Feature: Hospital
Feature: Place Of Worship
Feature: Ravine
Feature: School
Land
Cross Street: Grand Oak Cross - Si
Municipality District: London
Fronting On: South
Parcel Number: 082240484
Pool: None
Sewer: Sewers
Lot Depth: 121.51 Feet
Lot Frontage: 61.93 Feet
Acres: < .50
Zoning: R1-8
Additional Media
- Virtual Tour: http://tours.clubtours.ca/vtnb/345291
Rooms
Room details for 7427 Silver Creek Crescent, London
| Type | Dimensions | Description |
|---|---|---|
| Kitchen Main | 6.12 x 3.80 | |
| Great Rm Main | 4.45 x 6.12 | |
| Dining Main | 4.27 x 3.66 | |
| Office Main | 3.71 x 3.35 | |
| Bathroom Main | - | 2 Pc Bath |
| Br 2nd | 4.57 x 4.57 | |
| 2nd Br 2nd | 3.00 x 3.71 | |
| 3rd Br 2nd | 3.99 x 3.35 | |
| 4th Br 2nd | 3.05 x 3.47 | |
| Bathroom 2nd | - | 5 Pc Ensuite |
| Bathroom 2nd | - | 5 Pc Bath |
| Laundry 2nd | 2.50 x 2.47 |
| XXXXXXXX | XXX XX, XXXX |
XXXXXX XXX XXXX |
$X,XXX,XXX |
| XXXXXXXX XXXXXX | XXX XX, XXXX | $1,649,900 XXX XXXX |
Car-Dependent
- Almost all errands require a car.

École élémentaire publique L'Héritage
Elementary: PublicChar-Lan Intermediate School
Elementary: PublicSt Peter's School
Elementary: CatholicHoly Trinity Catholic Elementary School
Elementary: CatholicÉcole élémentaire catholique de l'Ange-Gardien
Elementary: CatholicWilliamstown Public School
Elementary: PublicÉcole secondaire publique L'Héritage
Secondary: PublicCharlottenburgh and Lancaster District High School
Secondary: PublicSt Lawrence Secondary School
Secondary: PublicÉcole secondaire catholique La Citadelle
Secondary: CatholicHoly Trinity Catholic Secondary School
Secondary: CatholicCornwall Collegiate and Vocational School
Secondary: Public

