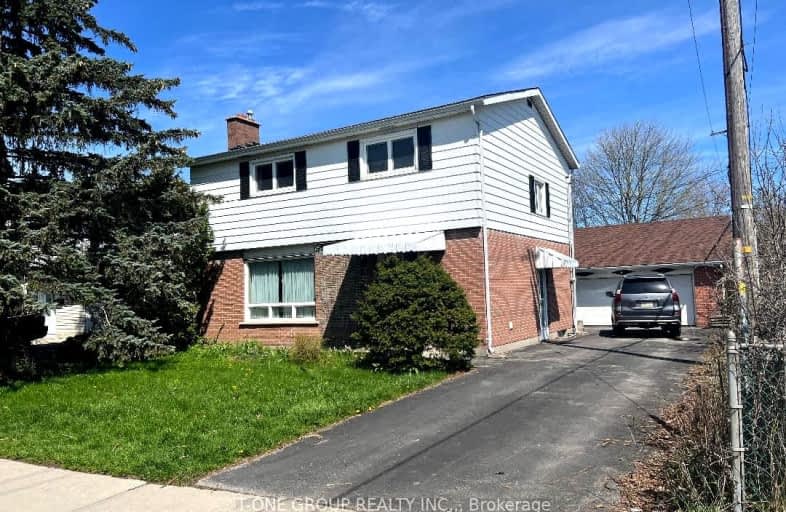Removed on Jun 21, 2025
Note: Property is not currently for sale or for rent.

-
Type: Detached
-
Style: 2-Storey
-
Lease Term: 1 Year
-
Possession: 1TO29
-
All Inclusive: No Data
-
Lot Size: 53.23 x 110
-
Age: 51-99 years
-
Days on Site: 37 Days
-
Added: Oct 28, 2024 (1 month on market)
-
Updated:
-
Last Checked: 3 months ago
-
MLS®#: X9402712
-
Listed By: Re/max rise executives, brokerage
FOR LEASE - Step into this spacious double storey house in Kingston! The second level features 4 bedrooms and 1 bathroom, providing ample space for everyone. On the lower level, you'll find 1 bedroom, 1 bathroom, and a fully equipped kitchen. The main level boasts a cozy living room, a dining room perfect for family gatherings, and another well-equipped kitchen. This house offers plenty of room for comfortable living and entertaining. Don't miss out on this fantastic opportunity!
Property Details
Facts for 203 Robert Wallace Drive, Kingston
Status
Days on Market: 37
Last Status: Terminated
Sold Date: Jun 21, 2025
Closed Date: Nov 30, -0001
Expiry Date: Aug 31, 2024
Unavailable Date: Jul 12, 2024
Input Date: Jun 05, 2024
Prior LSC: Listing with no contract changes
Property
Status: Lease
Property Type: Detached
Style: 2-Storey
Age: 51-99
Area: Kingston
Community: Central City West
Availability Date: 1TO29
Inside
Bedrooms: 4
Bedrooms Plus: 1
Bathrooms: 2
Kitchens: 1
Kitchens Plus: 1
Rooms: 8
Air Conditioning: Central Air
Fireplace: No
Washrooms: 2
Building
Basement: Finished
Basement 2: Full
Heat Type: Forced Air
Heat Source: Gas
Exterior: Alum Siding
Exterior: Brick
Elevator: N
Water Supply: Municipal
Special Designation: Unknown
Parking
Driveway: Private
Garage Spaces: 1
Garage Type: Detached
Covered Parking Spaces: 4
Total Parking Spaces: 5
Fees
Tax Year: 2023
Tax Legal Description: LT 7 PL 1392, S/T FR151793, FR95274 KINGSTON
Land
Cross Street: Bath Rd to Queen Mar
Municipality District: Kingston
Parcel Number: 360050021
Pool: None
Sewer: Sewers
Lot Depth: 110
Lot Frontage: 53.23
Acres: < .50
Zoning: A2
Rooms
Room details for 203 Robert Wallace Drive, Kingston
| Type | Dimensions | Description |
|---|---|---|
| Living Main | 5.84 x 3.89 | |
| Kitchen Main | 4.57 x 3.45 | |
| Dining Main | 3.89 x 3.02 | |
| Prim Bdrm 2nd | 3.66 x 4.27 | |
| Br 2nd | 3.61 x 3.07 | |
| Br 2nd | 2.46 x 3.10 | |
| Br 2nd | 3.66 x 2.57 | |
| Bathroom 2nd | 2.46 x 2.44 | |
| Rec Lower | 3.38 x 4.98 | |
| Br Lower | 3.38 x 3.43 | |
| Laundry Lower | 3.30 x 2.54 | |
| Kitchen Lower | 3.30 x 3.28 |
| XXXXXXXX | XXX XX, XXXX |
XXXXXXX XXX XXXX |
|
| XXX XX, XXXX |
XXXXXX XXX XXXX |
$X,XXX |
| XXXXXXXX XXXXXXX | XXX XX, XXXX | XXX XXXX |
| XXXXXXXX XXXXXX | XXX XX, XXXX | $3,000 XXX XXXX |

École élémentaire publique Mille-Iles
Elementary: PublicSt Thomas More Catholic School
Elementary: CatholicCentennial Public School
Elementary: PublicCalvin Park Public School
Elementary: PublicPolson Park Public School
Elementary: PublicÉcole élémentaire publique Madeleine-de-Roybon
Elementary: PublicÉcole secondaire publique Mille-Iles
Secondary: PublicLimestone School of Community Education
Secondary: PublicLoyola Community Learning Centre
Secondary: CatholicFrontenac Learning Centre
Secondary: PublicLoyalist Collegiate and Vocational Institute
Secondary: PublicKingston Collegiate and Vocational Institute
Secondary: Public